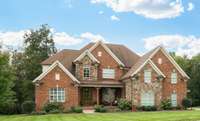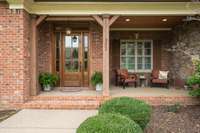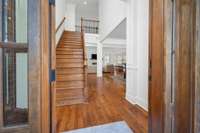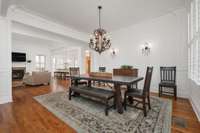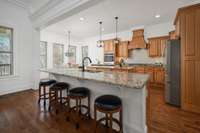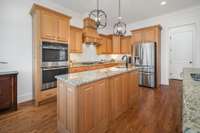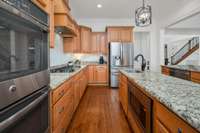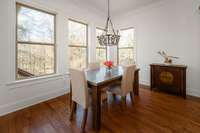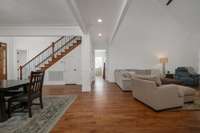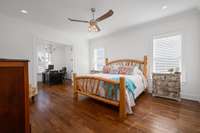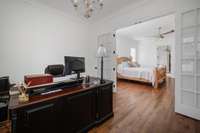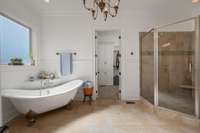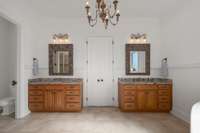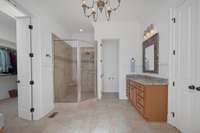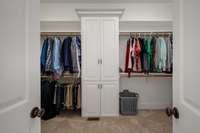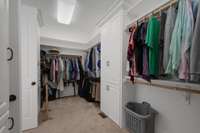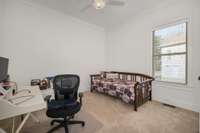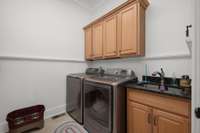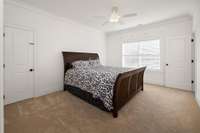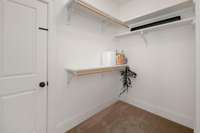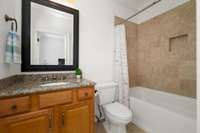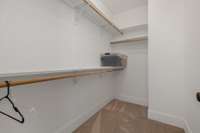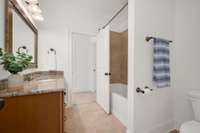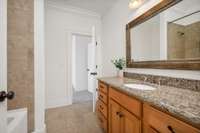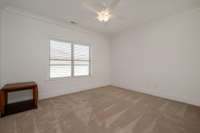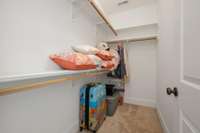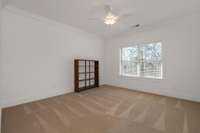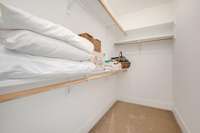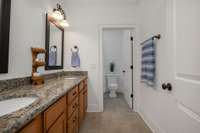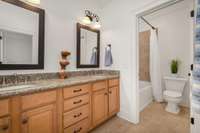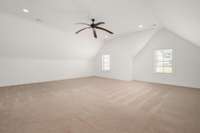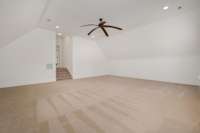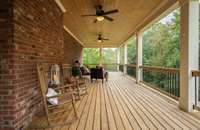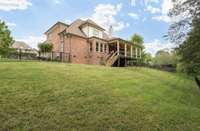$1,500,000 3459 Stagecoach Dr - Franklin, TN 37067
Rare opportunity in Watkins Creek, The Estates! This gorgeous 4883 sq ft, 6 bedrooms, 5 bath, 3 car garage home, backs up to the woods with a beautiful, fenced- in back yard. The entire interior has been freshly painted and is move- in ready. This spacious home is perfect for a large family with ample room for entertaining inside & out. The primary is on the main and boasts an 11x15 ensuite, 8x11 custom, walk- in closet, and an attached 11x15 office/ nursery. The open living room with vaulted ceilings, large dining room, and chef' s kitchen with 2 islands, are the heart of this home. There is also a guest bedroom and bath downstairs. Upstairs has 4 large bedrooms, all with large closets, 3 full baths, a 22x25 bonus room and abundant storage. Amazing 38x12, covered porch across the back of the house faces the woods. As a bonus, there is a golf cart path that leads to Trinity Elementary that bypasses any morning traffic! Close to parks, I- 65, and downtown Franklin! Walk to Trinity Park!
Directions:From I-65, Take Exit 65 onto Murfreesboro Rd/Hwy 96 E. Go 3.1 miles turn LEFT onto N Chapel Rd. Go .06 of a mile and turn LEFT onto Watkins Creek Drive, in .03 turn LEFT onto Stagecoach drive. The house is .03 on the LEFT
Details
- MLS#: 2618303
- County: Williamson County, TN
- Subd: Watkins Creek Sec 3
- Stories: 2.00
- Full Baths: 5
- Bedrooms: 6
- Built: 2014 / APROX
- Lot Size: 0.480 ac
Utilities
- Water: Public
- Sewer: STEP System
- Cooling: Dual, Electric
- Heating: Dual, Electric, Natural Gas
Public Schools
- Elementary: Trinity Elementary
- Middle/Junior: Fred J Page Middle School
- High: Fred J Page High School
Property Information
- Constr: Brick, Stone
- Roof: Shingle
- Floors: Carpet, Finished Wood, Tile
- Garage: 3 spaces / detached
- Parking Total: 3
- Basement: Other
- Fence: Back Yard
- Waterfront: No
- Living: 20x21 / Great Room
- Dining: 13x15 / None
- Kitchen: 14x24 / Eat- in Kitchen
- Bed 1: 15x18
- Bed 2: 11x12
- Bed 3: 12x15 / Bath
- Bed 4: 13x13 / Bath
- Bonus: 22x25 / Over Garage
- Patio: Covered Deck, Covered Porch
- Taxes: $4,114
- Amenities: Underground Utilities
Appliances/Misc.
- Fireplaces: 1
- Drapes: Remain
Features
- Dishwasher
- Disposal
- Microwave
- Refrigerator
- Ceiling Fan(s)
- Central Vacuum
- Extra Closets
- Pantry
- Storage
- Walk-In Closet(s)
- Entry Foyer
- Primary Bedroom Main Floor
- Windows
Listing Agency
- Office: Zach Taylor Real Estate
- Agent: Julie Tart
- CoListing Office: Zach Taylor Real Estate
- CoListing Agent: Anthony W. Tart
Information is Believed To Be Accurate But Not Guaranteed
Copyright 2024 RealTracs Solutions. All rights reserved.

