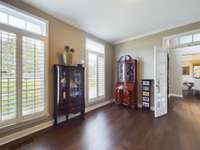$1,450,000 1803 Grey Pointe Dr - Brentwood, TN 37027
Welcome to a home of pure luxury, where every detail has been meticulously crafted. The owners have invested over $ 300, 000 in renovations and updates, creating a space that' s both stylish and functional. As you enter, your feet will sink into the rich wood floors that guide you to a kitchen and pantry redesign. Imagine preparing meals in a space adorned with luxury appliances and a grand center island, where culinary adventures await. But what truly sets this home apart is the outdoor oasis. An impeccably designed outdoor kitchen and fireplace with stacked stone and a gas starter invite you to savor the tranquility of your private retreat. With no neighbor on one side, the outdoor space feels exclusive. Located in the sought- after Inglehame Farms community, you' ll enjoy the community pool and the convenience of easy access to I- 65, ensuring you' re never far from shopping, dining, and your daily routine.
Directions:I-65 South, Exit Moores Ln (R) then (L) East Moores Lane, Right on Wilson Pike, go past Ravenwood HS, Go Past Split Log Rd to Inglehame Entrance on Left. Make Right on Grey Pointe Dr is the 1st Home on Right next to Common Area
Details
- MLS#: 2643751
- County: Williamson County, TN
- Subd: Inglehame Farms Sec 2
- Stories: 2.00
- Full Baths: 3
- Half Baths: 1
- Bedrooms: 4
- Built: 2004 / EXIST
- Lot Size: 0.510 ac
Utilities
- Water: Public
- Sewer: Public Sewer
- Cooling: Central Air, Electric
- Heating: Central, Natural Gas
Public Schools
- Elementary: Kenrose Elementary
- Middle/Junior: Woodland Middle School
- High: Ravenwood High School
Property Information
- Constr: Brick
- Floors: Carpet, Finished Wood, Tile
- Garage: 3 spaces / detached
- Parking Total: 3
- Basement: Crawl Space
- Waterfront: No
- Living: 15x13
- Dining: 15x13
- Kitchen: 19x16 / Eat- in Kitchen
- Bed 1: 19x18
- Bed 2: 15x13 / Extra Large Closet
- Bed 3: 13x13 / Extra Large Closet
- Bed 4: 13x12 / Extra Large Closet
- Bonus: 22x17 / Second Floor
- Patio: Covered Deck
- Taxes: $3,768
- Features: Garage Door Opener
Appliances/Misc.
- Fireplaces: 2
- Drapes: Remain
Features
- Dishwasher
- Disposal
- Microwave
- Refrigerator
- Ceiling Fan(s)
- Dehumidifier
- Extra Closets
- Storage
- Walk-In Closet(s)
- Entry Foyer
- Primary Bedroom Main Floor
Listing Agency
- Office: Gray Fox Realty
- Agent: Mike Grumbles, Broker
- CoListing Office: Gray Fox Realty
- CoListing Agent: Joey McCloskey
Information is Believed To Be Accurate But Not Guaranteed
Copyright 2024 RealTracs Solutions. All rights reserved.























































