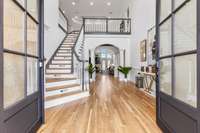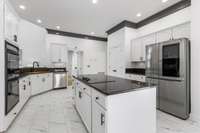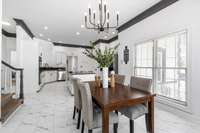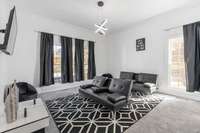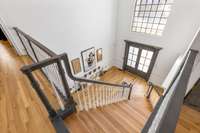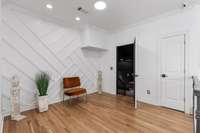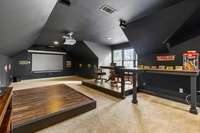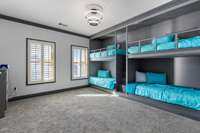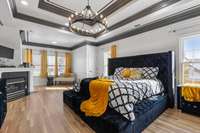$849,995 2727 American Horse Trl - Murfreesboro, TN 37127
Step into the allure of this newly renovated haven, nestled against the 12th hole of Indian Hills golf course. This captivating home boasts fresh enchantment, crowned with a new roof in 2024. Revel in the spaciousness within, adorned with soaring 2- story ceilings, an ideal for entertaining. The expansive 3- car garage, tailored for sizable pickup trucks, and fully equip bedrooms on the first floor makes for seamless multi- generational living. New hvac 2024 Embrace the future with smart features and home capabilities, enhancing convenience at every turn. Unwind in the theater room or bask in the backyard jacuzzi, a private retreat overlooking the lush greens of the golf course. Residents of this community are treated to the charms of a neighborhood clubhouse, an olympic- sized pool, multiple tennis courts, and playgrounds. Your new home is not just a dwelling; it' s a gateway to a lifestyle enriched with leisure and community. HOA is optional. New HVAC and New ROOF!
Directions:From I24 take 231/S Church St towards Shelbyville. Left on Calumet Trace, Left on Council Bluff Pkwy. Left on American Horse Trail to house on Left.
Details
- MLS#: 2612407
- County: Rutherford County, TN
- Subd: Indian Hills Sec 1
- Style: Traditional
- Stories: 2.00
- Full Baths: 3
- Half Baths: 1
- Bedrooms: 4
- Built: 1997 / RENOV
- Lot Size: 0.310 ac
Utilities
- Water: Public
- Sewer: Public Sewer
- Cooling: Central Air, Electric
- Heating: Central, Natural Gas
Public Schools
- Elementary: Barfield Elementary
- Middle/Junior: Christiana Middle School
- High: Riverdale High School
Property Information
- Constr: Brick
- Roof: Shingle
- Floors: Carpet, Finished Wood, Tile
- Garage: 3 spaces / detached
- Parking Total: 3
- Basement: Slab
- Waterfront: No
- Living: 18x18 / Great Room
- Dining: 15x14 / Separate
- Kitchen: 27x15 / Eat- in Kitchen
- Bed 1: 25x15
- Bed 2: 15x14 / Bath
- Bed 3: 15x13 / Bath
- Bed 4: 15x15 / Extra Large Closet
- Bonus: 32x18 / Second Floor
- Patio: Porch
- Taxes: $4,978
- Features: Garage Door Opener, Smart Camera(s)/Recording
Appliances/Misc.
- Fireplaces: 2
- Drapes: Remain
Features
- Dishwasher
- Ceiling Fan(s)
- Central Vacuum
- Extra Closets
- Hot Tub
- Intercom
- Smart Camera(s)/Recording
- Entry Foyer
- Carbon Monoxide Detector(s)
- Fire Alarm
- Security System
Listing Agency
- Office: Kelly Properties, Inc.
- Agent: Terra L. Bell
- CoListing Office: Kelly Properties, Inc.
- CoListing Agent: Franky Rivera
Information is Believed To Be Accurate But Not Guaranteed
Copyright 2024 RealTracs Solutions. All rights reserved.





