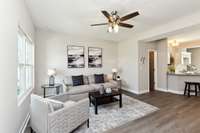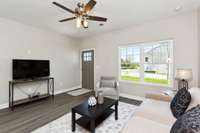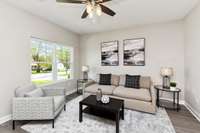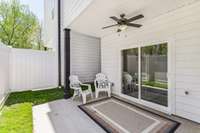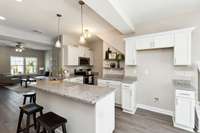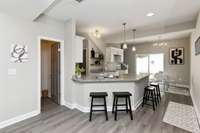$279,000 507 Highland Ct - Lebanon, TN 37087
ATTENTION FIRST TIME BUYERS! ! In a market where your monthly payment matters more than anything, here' s your chance to own real estate at the best price in Middle Tennessee! ! Extravagant double master suites with private baths of their own. Granite countertops & 11ft kitchen island perfect for hosting. Each bedroom has its own private bathroom. All- tile showers. His and hers vanities. Walk- in closets in every bedroom. Considerable upgrades that are included in build cost: upgraded shelving throughout, 3 x 6 outside storage, ceiling fans in every bedroom and living, smart thermostat, stainless steel refrigerator, 6 x 13 covered back porch, backyard fence, video doorbell. unparalleled 500 Additional Sq Ft of storage on 3rd floor. Located in quaint, smaller subdivision. Lowest HOA fees in town. Estimated completion by 5/ 31/ 24. Ask about financing incentives through preferred lender - $ 10, 000 towards rate buydown ( saving hundreds of $ on monthly payment) or to lower closing costs.
Directions:I-40 E toward Knoxville, take exit 239B toward Lebanon onto US-70 W, turn right onto Hartsville Pike, turn right onto Highland Ct
Details
- MLS#: 2601025
- County: Wilson County, TN
- Subd: Hartsville Highlands
- Stories: 2.00
- Full Baths: 2
- Half Baths: 1
- Bedrooms: 2
- Built: 2023 / NEW
Utilities
- Water: Public
- Sewer: Public Sewer
- Cooling: Central Air
- Heating: Central
Public Schools
- Elementary: Sam Houston Elementary
- Middle/Junior: Walter J. Baird Middle School
- High: Lebanon High School
Property Information
- Constr: Fiber Cement, Hardboard Siding
- Floors: Carpet, Tile, Vinyl
- Garage: No
- Parking Total: 2
- Basement: Slab
- Waterfront: No
- Living: 14x16
- Dining: 12x12
- Bed 1: 9x16
- Bed 2: 10x16
- Taxes: $1,333
Appliances/Misc.
- Fireplaces: No
- Drapes: Remain
Features
- Dishwasher
- Microwave
- Refrigerator
- Ceiling Fan(s)
- Smart Thermostat
- Storage
- Walk-In Closet(s)
Listing Agency
- Office: Benchmark Realty, LLC
- Agent: Andy Carlton
Information is Believed To Be Accurate But Not Guaranteed
Copyright 2024 RealTracs Solutions. All rights reserved.



