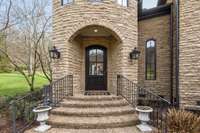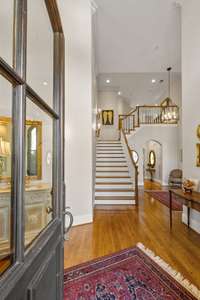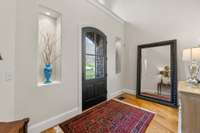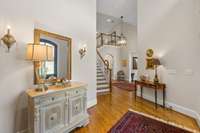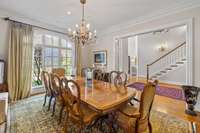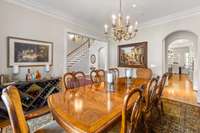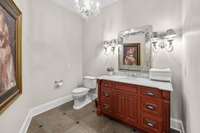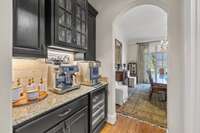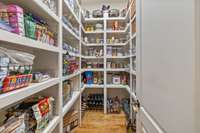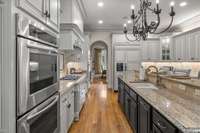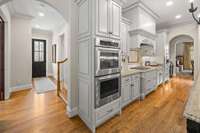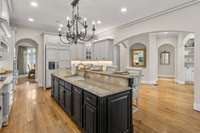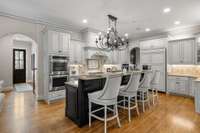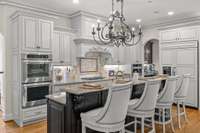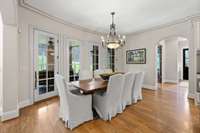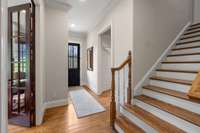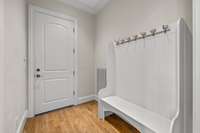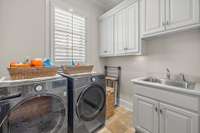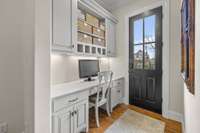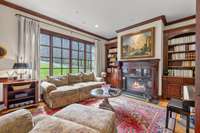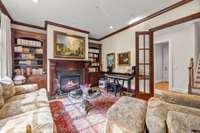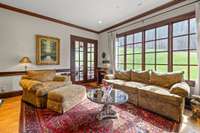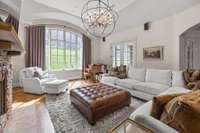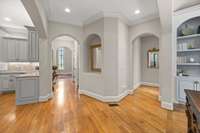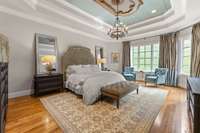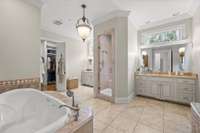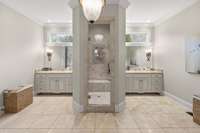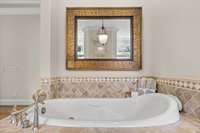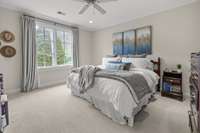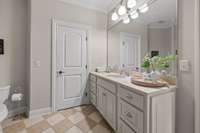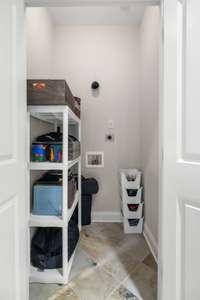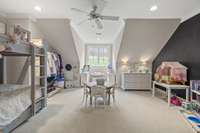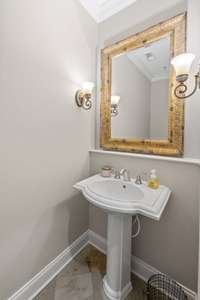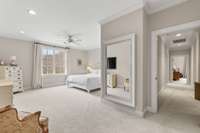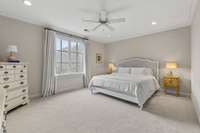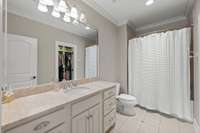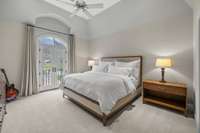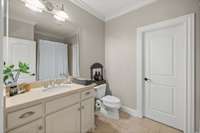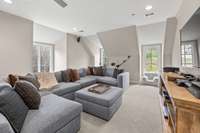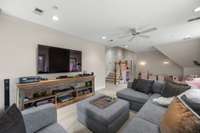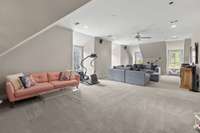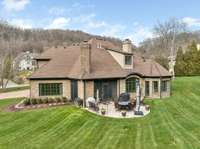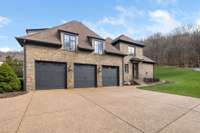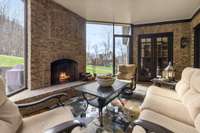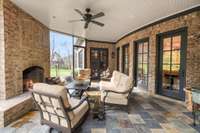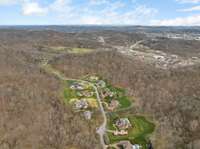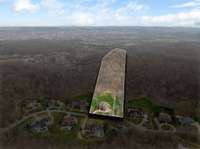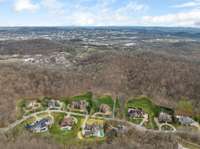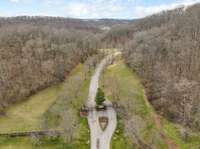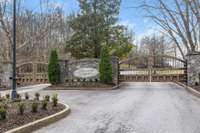$3,749,000 109 Treemont Ln - Franklin, TN 37069
Privacy & convenience await you at this stunning traditional contemporary home. Nestled in the highly coveted Treemont Estates, this luxury gated community offers a convenient location to everything Middle TN has to offer while feeling a world away. This one owner home sits on almost 7 acres & has been meticulously maintained & cared for. A few features of this home include 3 fireplaces, a grand primary bedroom suite on the first floor, hardwoods and plush carpet, a large bonus room, 3 car garage, central vac, a library study, screened in back porch, a chef’s kitchen, and ample storage. All bedrooms on the 2nd floor include en- suite bathrooms and spacious walk- in closets with custom shelving. 2 bonus rooms on the second floor ( one currently used as a bedroom) . 20 minutes to downtown Nashville & BNA airport, 10 minutes Downtown Franklin, 5 minutes to I- 65 & Cool Springs. New HVAC, new water heater, encapsulated crawl space. This one owner, well maintained home is not to be missed!
Directions:I-65 South, Exit Moore's Lane West, straight through stoplight at Franklin Rd intersection, Up Lynnwood Way turn left into Treemont Estates. call agent for gate code. Home is located on the left.
Details
- MLS#: 2629192
- County: Williamson County, TN
- Subd: Treemont
- Style: Traditional
- Stories: 2.00
- Full Baths: 4
- Half Baths: 2
- Bedrooms: 4
- Built: 2008 / EXIST
- Lot Size: 6.390 ac
Utilities
- Water: Public
- Sewer: Public Sewer
- Cooling: Central Air
- Heating: Central, Natural Gas
Public Schools
- Elementary: Walnut Grove Elementary
- Middle/Junior: Grassland Middle School
- High: Franklin High School
Property Information
- Constr: Stone
- Roof: Asphalt
- Floors: Carpet, Finished Wood, Tile
- Garage: 3 spaces / detached
- Parking Total: 3
- Basement: Crawl Space
- Waterfront: No
- Living: 19x22 / Great Room
- Dining: 15x16 / Formal
- Kitchen: 16x16
- Bed 1: 22x16 / Extra Large Closet
- Bed 2: 15x14 / Bath
- Bed 3: 15x14 / Extra Large Closet
- Bed 4: 22x17 / Bath
- Den: 15x12 / Bookcases
- Bonus: 19x35 / Over Garage
- Patio: Patio, Screened Patio
- Taxes: $9,770
- Features: Garage Door Opener, Gas Grill, Smart Irrigation, Smart Lock(s)
Appliances/Misc.
- Fireplaces: 3
- Drapes: Remain
Features
- Dishwasher
- Disposal
- Dryer
- Ice Maker
- Microwave
- Refrigerator
- Ceiling Fan(s)
- Central Vacuum
- Entry Foyer
- Extra Closets
- High Ceilings
- Pantry
- Storage
- Walk-In Closet(s)
- High Speed Internet
- Kitchen Island
- Security System
- Smoke Detector(s)
Listing Agency
- Office: Engel & Voelkers Nashville
- Agent: Tom Murray
- CoListing Office: Engel & Voelkers Nashville
- CoListing Agent: Katherine Johns Murray
Information is Believed To Be Accurate But Not Guaranteed
Copyright 2024 RealTracs Solutions. All rights reserved.


