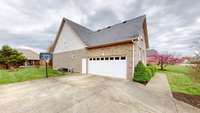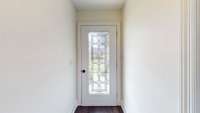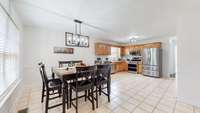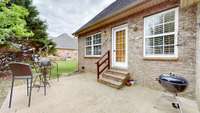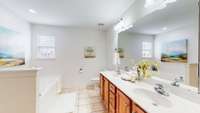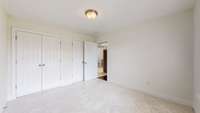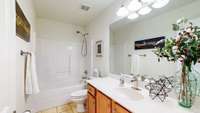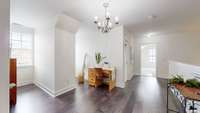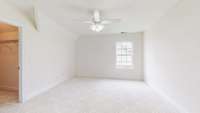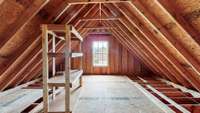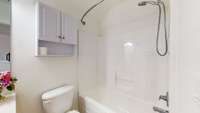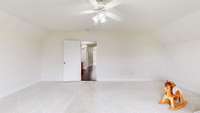$495,000 1406 Davy Crockett Dr - Murfreesboro, TN 37129
Welcome to your spacious oasis nestled in a charming neighborhood! Situated on a rare large lot, this beautifully crafted brick home has been completely refreshed with neutral paint, engineered hardwood in the living room and loft area, upgraded carpet, and stainless steel appliances, including a double oven in the kitchen. The kitchen invites time to cook, converse, and entertain with plenty of room for a large kitchen table. The large owner' s bedroom has a trey ceiling and a private ensuite bathroom with double vanities, a walk- in shower, and a bathtub. Conveniently designed with three bedrooms on the main level, a fourth private bedroom and bathroom upstairs, and a sizable bonus room, this home offers versatility and privacy for families of any size. There is also an ABUNDANCE OF STORAGE with WALK- IN ATTIC ACCESS. Bamboo in the backyard adds privacy and don' t miss the raised garden beds behind the bamboo! Selling just in time for you to enjoy the community pool this summer!
Directions:From the Veterans Administration Hospital, take 231 N, turn Left onto Central Valley Rd which turns into Leanna Swamp Rd, turn Left onto Andrew Jackson Blvd, and turn Right onto Davy Crocket Dr. Home is on your right as you drive toward the cul de sac.
Details
- MLS#: 2639617
- County: Rutherford County, TN
- Subd: Liberty Station Sec 3
- Style: Traditional
- Stories: 2.00
- Full Baths: 3
- Bedrooms: 4
- Built: 2007 / EXIST
- Lot Size: 0.300 ac
Utilities
- Water: Public
- Sewer: Public Sewer
- Cooling: Central Air, Electric
- Heating: Central, Electric
Public Schools
- Elementary: Erma Siegel Elementary
- Middle/Junior: Siegel Middle School
- High: Siegel High School
Property Information
- Constr: Brick
- Roof: Shingle
- Floors: Carpet, Finished Wood, Tile
- Garage: 2 spaces / detached
- Parking Total: 2
- Basement: Crawl Space
- Waterfront: No
- Living: 17x19 / Great Room
- Kitchen: 14x21 / Eat- in Kitchen
- Bed 1: 14x16 / Walk- In Closet( s)
- Bed 2: 12x12
- Bed 3: 11x12
- Bed 4: 13x14
- Bonus: 15x21 / Over Garage
- Patio: Covered Porch, Patio
- Taxes: $2,656
- Amenities: Pool
Appliances/Misc.
- Fireplaces: 1
- Drapes: Remain
Features
- Dishwasher
- Disposal
- Refrigerator
- Primary Bedroom Main Floor
Listing Agency
- Office: PARKS
- Agent: Ronda Hawkins, CRS, ABR, PSA
- CoListing Office: PARKS
- CoListing Agent: Donald R. Hawkins
Information is Believed To Be Accurate But Not Guaranteed
Copyright 2024 RealTracs Solutions. All rights reserved.



