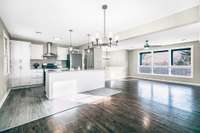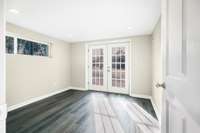$585,000 1360 Neptune Rd - Ashland City, TN 37015
Seller to provide up to $ 7, 500 toward Buyer' s Closing Costs! Set up your showing and fall in love with this special property nestled on 7 acres. This spacious, remodeled home features 4 beds, 3 baths, and a large bonus room. Property is perfectly situated between the vibrant energy of Nashville and & convenience of Clarksville. Nearly 6 acres of the property are fenced with horse stalls and a dormant pond, both awaiting revitalization for you mini farm dreams. The property also includes a work shop and storage shed - both with electricity. Above- ground pool perfect for cooling off after enjoying your property included. Plan to walk the land at your showing. Land is sloping. Preferred lender, Frank Spitznagel with Steadfast Mortgage offering a $ 2500 Closing Cost Credit in addition to the Seller' s Credit. On Neptune Road your rural yet convenient- to- the- city oasis awaits, make it yours!
Directions:From Nashville: 24W to Briley Pky W. SR-12 toward Ashland City, L on Neptune, home on Right. From Clarksville: take Bypass US-41A to Old Ashland City Rd, sharp R onto Neptune, home on Right.
Details
- MLS#: 2601283
- County: Cheatham County, TN
- Style: Split Foyer
- Stories: 2.00
- Full Baths: 3
- Bedrooms: 4
- Built: 1967 / EXIST
- Lot Size: 7.100 ac
Utilities
- Water: Private
- Sewer: Septic Tank
- Cooling: Central Air
- Heating: Central
Public Schools
- Elementary: West Cheatham Elementary
- Middle/Junior: Cheatham Middle School
- High: Cheatham Co Central
Property Information
- Constr: Brick
- Roof: Shingle
- Floors: Finished Wood, Laminate
- Garage: No
- Basement: Other
- Fence: Chain Link
- Waterfront: No
- Living: 14x17 / Combination
- Dining: 13x11 / Combination
- Kitchen: 9x12
- Bed 1: 19x12 / Walk- In Closet( s)
- Bed 2: 10x10
- Bed 3: 11x11
- Bed 4: 11x13
- Bonus: 24x12 / Basement Level
- Patio: Covered Patio, Deck
- Taxes: $1,356
- Features: Stable, Storage
Appliances/Misc.
- Fireplaces: No
- Drapes: Remain
- Pool: Above Ground
Features
- Dishwasher
- Refrigerator
- High Speed Internet
Listing Agency
- Office: Benchmark Realty
- Agent: Katie Childs
Information is Believed To Be Accurate But Not Guaranteed
Copyright 2024 RealTracs Solutions. All rights reserved.

















