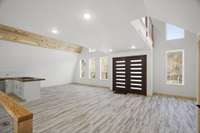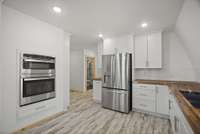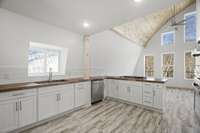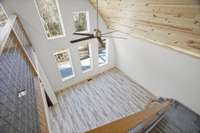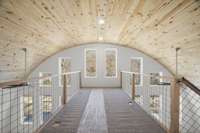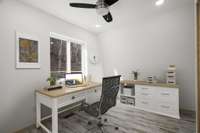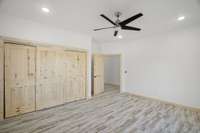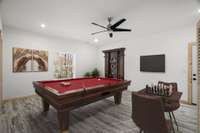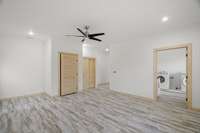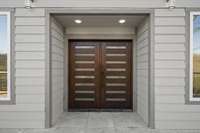$799,900 5139 Slaters Creek Access Rd - Goodlettsville, TN 37072
This custom built home has many of the up to date amenities that you might desire. A modern design with Each bathroom having a smart shower, and all have tile flooring . The barrel ceiling is tongue and groove. There are 2 pantries, a double oven and ample cabinets in the kitchen. The floor plan allows for maximum usable space for the growing family, and consists of 5 bedrooms, and 4 baths. It sits on over an acre of land. You must see this home. Built with high quality, long term warranty materials. The Metal roof has a 45 year warranty against defect and engineered for up to 145 mile winds. The smart siding has a 50 year warranty. SELLER WILL PAY FOR A 2/ 1 BUYDOWN WITH ACCEPTABLE OFFER. NO HOA . You owe it to yourself to view this home.
Directions:I65 North, to exit 98, L on Louisville Hwy, to 41 N. Go 3/4 mile to R on Williamson Rd. L on Slaters Creek Access
Details
- MLS#: 2601462
- County: Sumner County, TN
- Subd: Slaters Woods, Ph 1
- Style: Other
- Stories: 3.00
- Full Baths: 4
- Bedrooms: 5
- Built: 2023 / NEW
- Lot Size: 1.197 ac
Utilities
- Water: Public
- Sewer: Public Sewer
- Cooling: Central Air, Electric
- Heating: Central, Electric
Public Schools
- Elementary: Millersville Elementary
- Middle/Junior: White House Middle School
- High: White House High School
Property Information
- Constr: Other
- Roof: Metal
- Floors: Carpet, Other, Tile
- Garage: 2 spaces / detached
- Parking Total: 2
- Basement: Slab
- Waterfront: No
- Living: 15x14 / Separate
- Dining: 15x14 / Separate
- Kitchen: 15x13 / Pantry
- Bed 1: 15x14
- Bed 2: 11x11
- Bed 3: 10x10
- Bed 4: 15x12 / Extra Large Closet
- Bonus: 18x17 / Main Level
- Patio: Deck
- Taxes: $326
Appliances/Misc.
- Fireplaces: No
- Drapes: Remain
Features
- Dishwasher
- Dryer
- Microwave
- Refrigerator
- Washer
- Pantry
- Walk-In Closet(s)
- Entry Foyer
Listing Agency
- Office: Exit Real Estate Solutions
- Agent: Janie Andrews
- CoListing Office: Exit Real Estate Solutions
- CoListing Agent: Ed Andrews
Information is Believed To Be Accurate But Not Guaranteed
Copyright 2024 RealTracs Solutions. All rights reserved.



