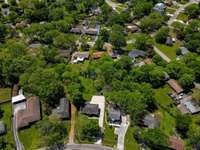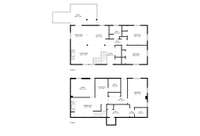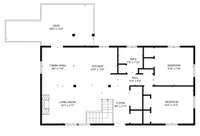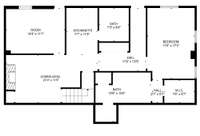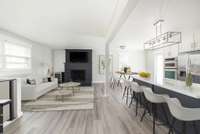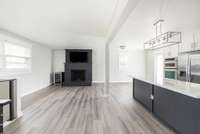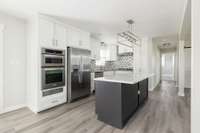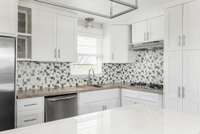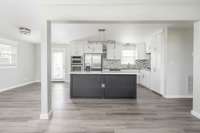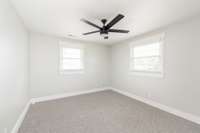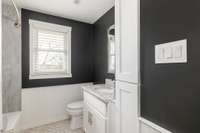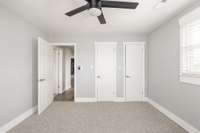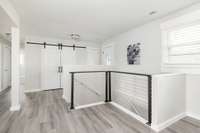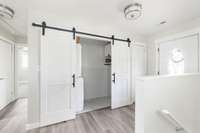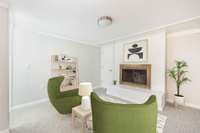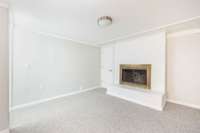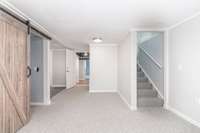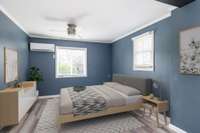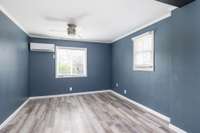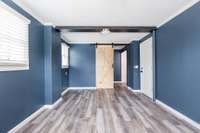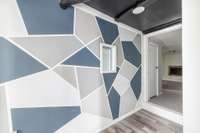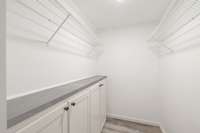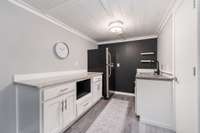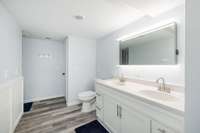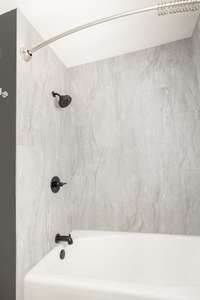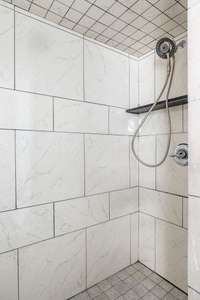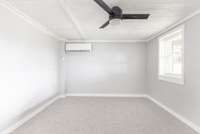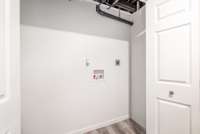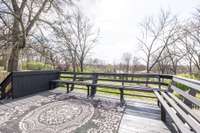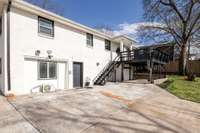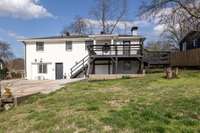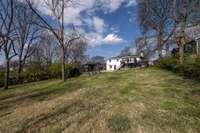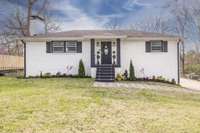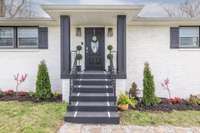$745,000 623 Westboro Dr - Nashville, TN 37209
Cleverly renovated home on impressive half- acre lot! Upper level features airy open layout illuminated by natural light & anchored by a cozy fireplace. Kitchen offers abundant storage, new stainless steel appliances, & sizable island. Two distinct bedrooms ( with his & hers wardrobes) along with full bath complete the upper level. Two laundry hookups, one on each level. Descend lower level to discover a relaxing den adorned with 2nd fireplace, alongside 3rd bedroom, charming kitchenette, a primary suite with spacious walk- in closet, and separate entrance. New flooring/ carpeting throughout. Fresh interior and exterior paint. A large deck overlooks the expansive backyard. Driveway allows 5 vehicles. This home offers the unique flexibility to be divided into 2 separate units or utilized as single- family residence. BONUS: zoning permits subdivision of the 0. 46 acre lot for the construction of an additional property. Located just 12 minutes from downtown & 15 from BNA. OPEN HOUSE 4/ 21, 2- 4
Directions:From I-40 Take exit 204B for TN-155 S. Turn right onto TN-155 S/White Bridge Pike. Turn right onto Obrien Ave. Turn right onto Westboro Dr. Destination will be on the left
Details
- MLS#: 2633985
- County: Davidson County, TN
- Subd: H E Winkler/Westboro
- Stories: 1.00
- Full Baths: 3
- Bedrooms: 4
- Built: 1962 / EXIST
- Lot Size: 0.460 ac
Utilities
- Water: Public
- Sewer: Public Sewer
- Cooling: Central Air, Electric
- Heating: Central, Natural Gas
Public Schools
- Elementary: Charlotte Park Elementary
- Middle/Junior: H. G. Hill Middle
- High: James Lawson High School
Property Information
- Constr: Brick
- Floors: Carpet, Concrete, Finished Wood, Tile
- Garage: No
- Parking Total: 4
- Basement: Finished
- Waterfront: No
- View: Valley
- Living: 21x12
- Dining: 14x10
- Kitchen: 12x12
- Bed 1: 11x22
- Bed 2: 13x11
- Bed 3: 23x23 / Bath
- Bed 4: 11x22 / Bath
- Patio: Deck
- Taxes: $2,683
Appliances/Misc.
- Fireplaces: 2
- Drapes: Remain
Features
- Dryer
- Microwave
- Washer
- Kitchen Island
Listing Agency
- Office: MW Real Estate Co.
- Agent: Leisa Hans
Information is Believed To Be Accurate But Not Guaranteed
Copyright 2024 RealTracs Solutions. All rights reserved.

