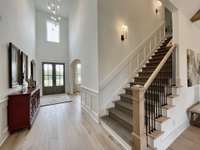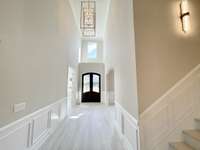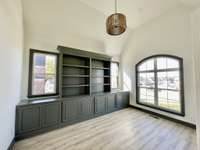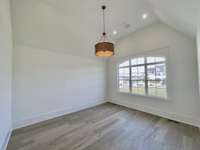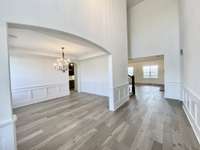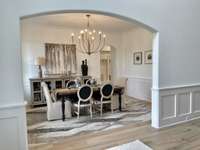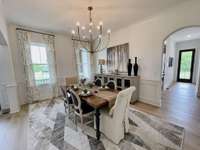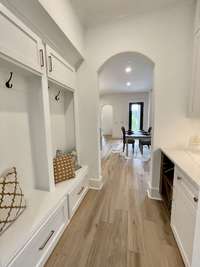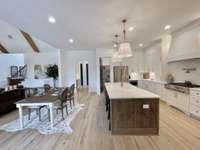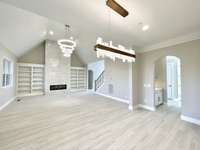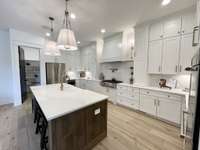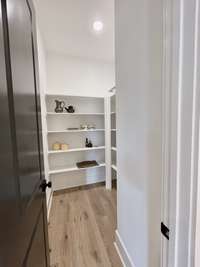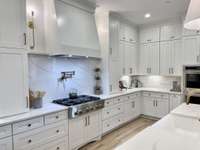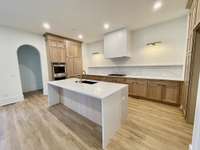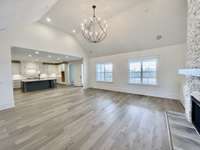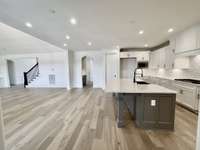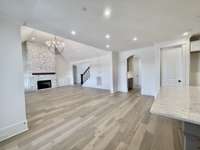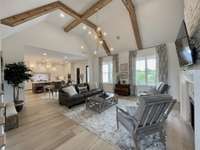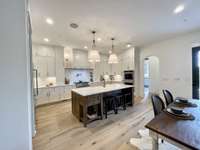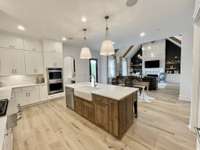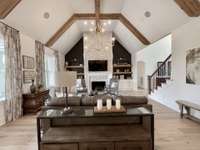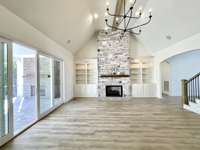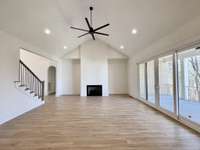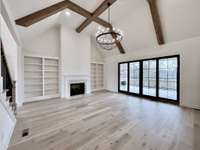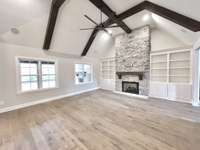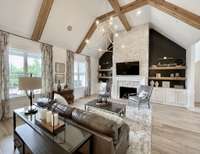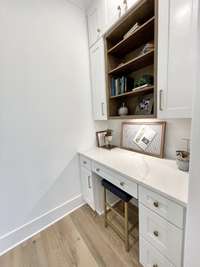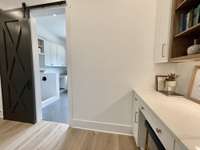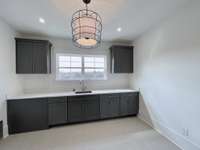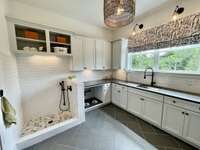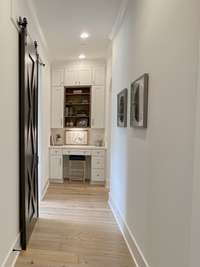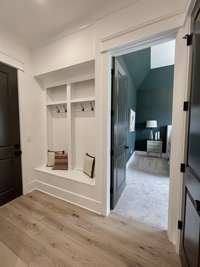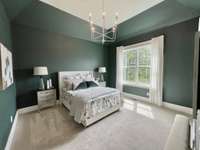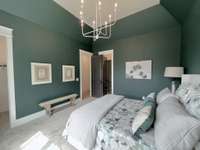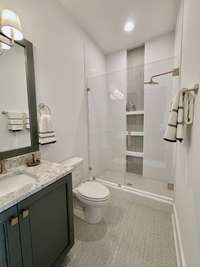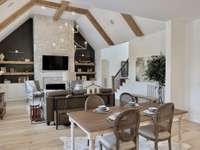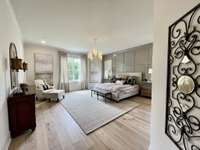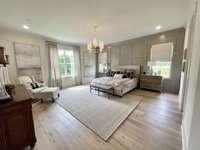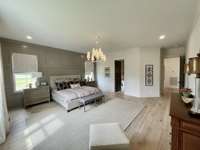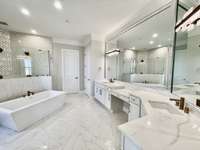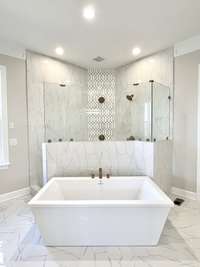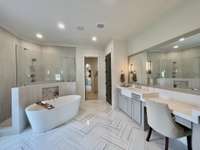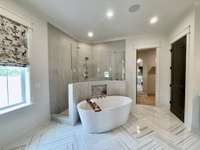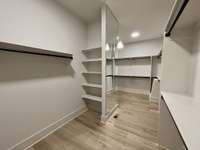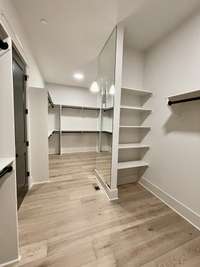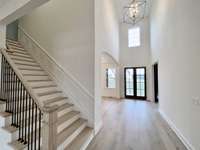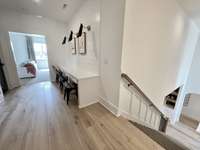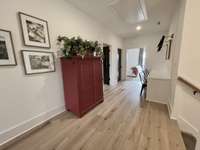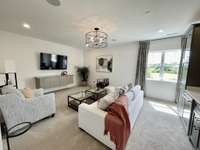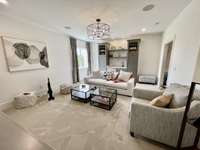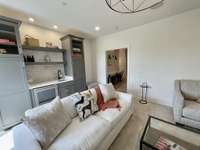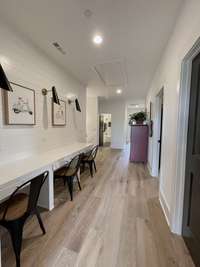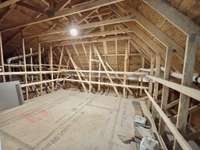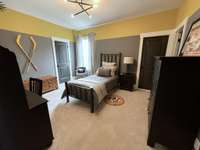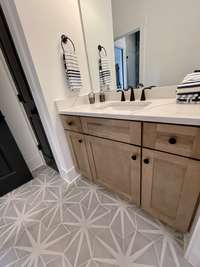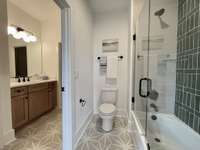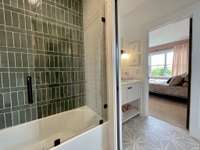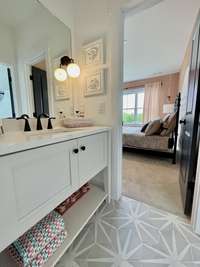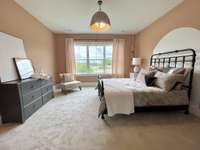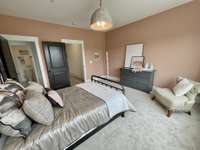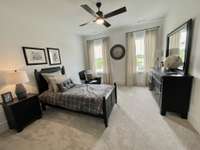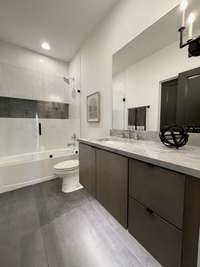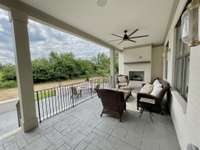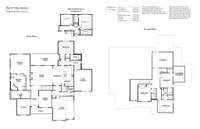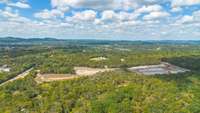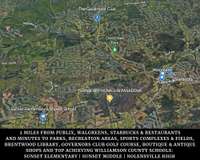$1,691,372 1014 PASADENA DRIVE - Brentwood, TN 37027
Turnberry Homes NOW SELLING PASADENA by Appointment! " THE NOTTINGHAM" This Extraordinary 5 Bedroom Home Redefines Luxury Living! Located in One of the Most Coveted Areas of Williamson County! Enjoy Peace & Privacy While Being Just Minutes Away from Shopping, Dining, Parks & Recreation and MORE, All Within a Vibrant Community! Private Level Homesite Surrounded by a Peaceful Tranquil Setting! Entertainer' s Delight w/ Stunning Open Design & Volume Ceilings | Formal Dining w/ Butler Pantry | Study w/ Vaulted Ceiling | Huge Open Great Room w/ Vaulted Ceiling, Fireplace & Built In Bookshelves | Incredible Gourmet Kitchen w/ Cabinets to Ceiling & Abundant Storage, Walk- In Pantry, 6 Burner Gas Cooktop w/ Vented Wood Hood | Carriage Style Garage & Friends Entrance | Back Covered Porch & Patio Overlook Private Backyard | Main Lev Primary BR w/ Oversized Walk- In Closet & Luxurious Spa Style Bathroom | Built In Desk Work Station & Cubbies | Great Unfinished Walk- In Storage.
Directions:I65 to CONCORD RD Exit 71 (EAST) Just Past Governors Club RT on Sunset | 2.5 Miles LEFT on Waller | 2nd RT Maupin Rd | Go to Dead End - Pasadena on Left | GPS 9928 Maupin Rd, Brentwood TN 37027
Details
- MLS#: 2597334
- County: Williamson County, TN
- Subd: PASADENA
- Stories: 2.00
- Full Baths: 4
- Half Baths: 1
- Bedrooms: 5
- Built: 2024 / SPEC
- Lot Size: 0.460 ac
Utilities
- Water: Public
- Sewer: Public Sewer
- Cooling: Central Air, Electric
- Heating: Central, Natural Gas
Public Schools
- Elementary: Sunset Elementary School
- Middle/Junior: Sunset Middle School
- High: Nolensville High School
Property Information
- Constr: Brick
- Floors: Carpet, Finished Wood, Tile
- Garage: 3 spaces / detached
- Parking Total: 3
- Basement: Crawl Space
- Waterfront: No
- Living: 19x19
- Dining: 12x15 / Formal
- Kitchen: 10x19 / Pantry
- Bed 1: 18x18
- Bed 2: 14x12 / Bath
- Bed 3: 14x12 / Bath
- Bed 4: 12x14 / Bath
- Den: 15x13 / Separate
- Bonus: 15x20 / Second Floor
- Patio: Covered Porch, Patio
- Taxes: $7,893
- Amenities: Underground Utilities
- Features: Garage Door Opener
Appliances/Misc.
- Fireplaces: 1
- Drapes: Remain
Features
- Dishwasher
- Disposal
- Microwave
- Storage
- Walk-In Closet(s)
- Primary Bedroom Main Floor
- Fire Sprinkler System
- Smoke Detector(s)
Listing Agency
- Office: PARKS
- Agent: Gina Sefton
Information is Believed To Be Accurate But Not Guaranteed
Copyright 2024 RealTracs Solutions. All rights reserved.

