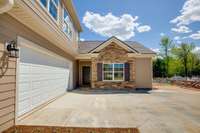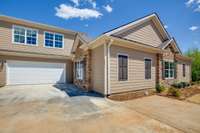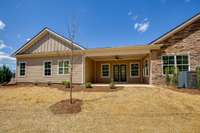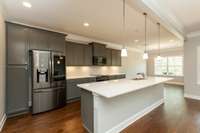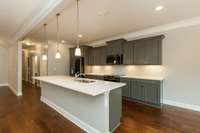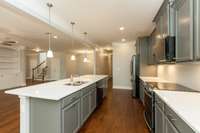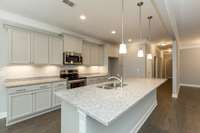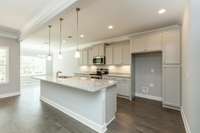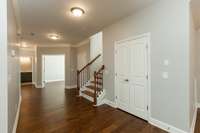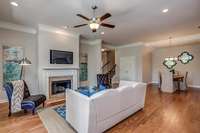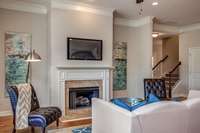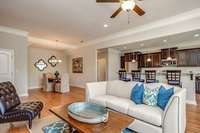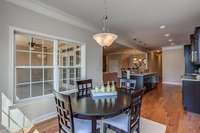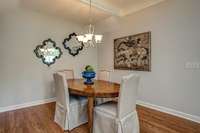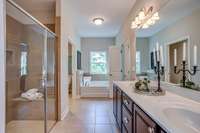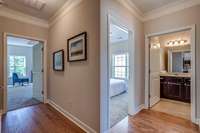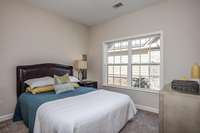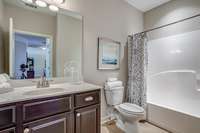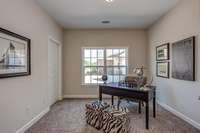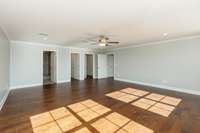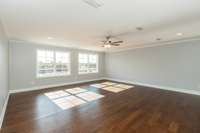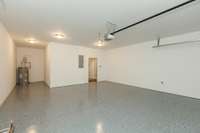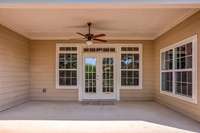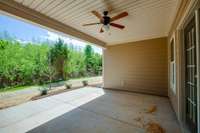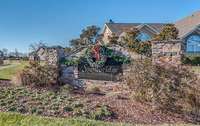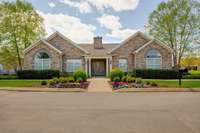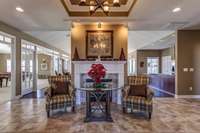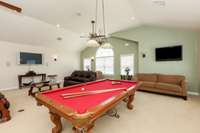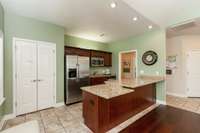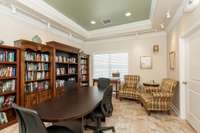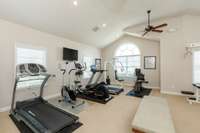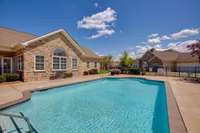$586,002 2668 Stonecenter Lane - Murfreesboro, TN 37128
Pend at List: Magnolia plan with finished bonus room. 8" Mohawk RevWood Luxury Vinyl Plank, quartz/ granite kitchen counters, custom cabinets with roll- outs, laundry room cabinet option, stainless appliance package , and all bedrooms down. Added: Under cabinet lighting and Tile backsplash, Painted Kitchen cabinets, and tile guest shower. Great community w/ clubhouse, pool, walking trails and workout room.
Directions:I24 Exit #79, take Salem Highway (#99) West to Cason Lane, Left on Cason, go right on the roundabout and onto Blackwater drive, right onto Bridgeway to the stop sign. Left on Stonecenter Drive.
Details
- MLS#: 2596146
- County: Rutherford County, TN
- Subd: Stonebridge
- Style: Cottage
- Stories: 2.00
- Full Baths: 3
- Half Baths: 1
- Bedrooms: 3
- Built: 2024 / NEW
Utilities
- Water: Public
- Sewer: Public Sewer
- Cooling: Electric, Central Air
- Heating: Electric, Heat Pump
Public Schools
- Elementary: Barfield Elementary
- Middle/Junior: Rockvale Middle School
- High: Rockvale High School
Property Information
- Constr: Fiber Cement, Stone
- Roof: Shingle
- Floors: Finished Wood, Tile
- Garage: 2 spaces / detached
- Parking Total: 4
- Basement: Slab
- Waterfront: No
- Living: 19x16
- Dining: 11x11 / Formal
- Kitchen: 17x11 / Eat- in Kitchen
- Bed 1: 16x14
- Bed 2: 11x13 / Extra Large Closet
- Bed 3: 13x12 / Walk- In Closet( s)
- Bonus: 20x22 / Over Garage
- Patio: Covered Patio, Covered Porch, Patio
- Taxes: $3,000
- Amenities: Clubhouse, Fitness Center, Pool, Underground Utilities, Trail(s)
- Features: Garage Door Opener, Smart Irrigation
Appliances/Misc.
- Fireplaces: 1
- Drapes: Remain
Features
- ENERGY STAR Qualified Appliances
- Disposal
- Microwave
- Dishwasher
- Accessible Doors
- Accessible Entrance
- Accessible Hallway(s)
- Ceiling Fan(s)
- Extra Closets
- Walk-In Closet(s)
- Entry Foyer
- Primary Bedroom Main Floor
- Thermostat
- Fireplace Insert
- Windows
- Energy Star Hot Water Heater
- Smoke Detector(s)
Listing Agency
- Office: Reliant Realty ERA Powered
- Agent: Dave Patton
- CoListing Office: Reliant Realty ERA Powered
- CoListing Agent: Kelly Gafford
Internet Data Exchange
Information is Believed To Be Accurate But Not Guaranteed
Copyright 2024 RealTracs Solutions. All rights reserved.
The data relating to real estate for sale on this web site comes in part from the Internet Data
Exchange Program of RealTracs Solutions. Real estate listings held by brokerage firms other
than are marked with the Internet Data Exchange Program
logo and detailed information about them includes the names of the listing brokers.

