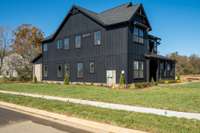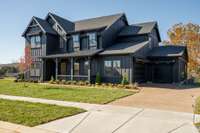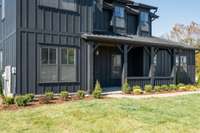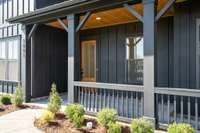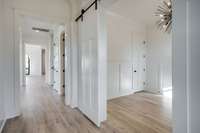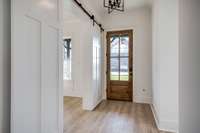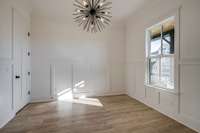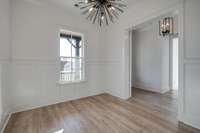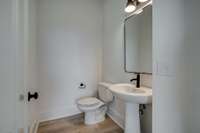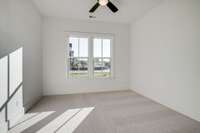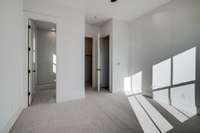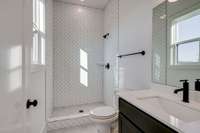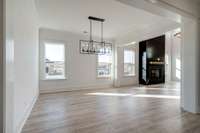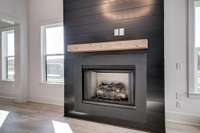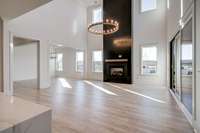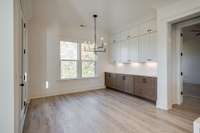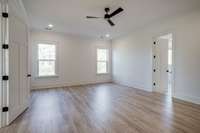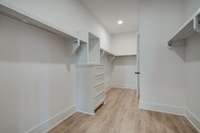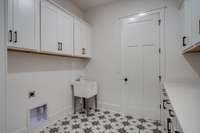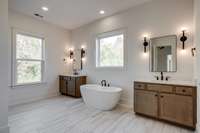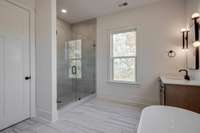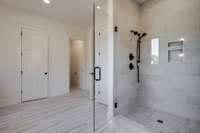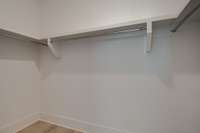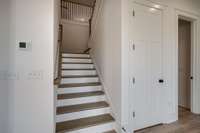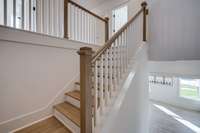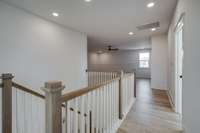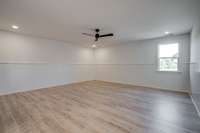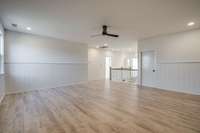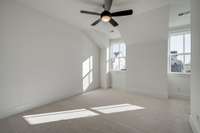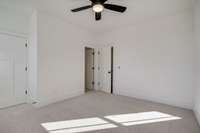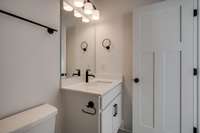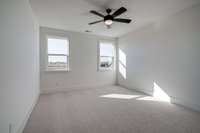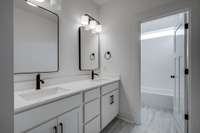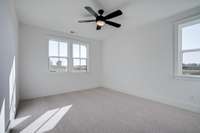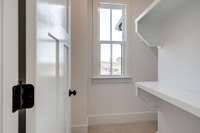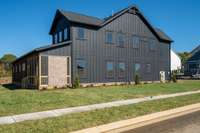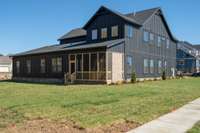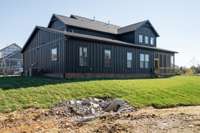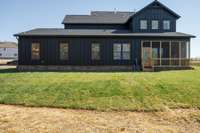$1,365,990 4 Fairhaven Circle - Thompsons Station, TN 37179
NEW GATED BOUTIQUE COMMUNITY- FAIRHAVEN, IS NOW RELEASED FOR PRE- SALES. PRE- CONSTRUCTION INCENTIVES 5K off the price already reflected for NOV/ 23 20k Flex Money w/ use of Pref Lender/ Title. Take advantage of pre- sale pricing. Equity building opportunity to be the first in this GATED BOUTIQUE COMMUNITY W/ EASY ACCESS TO 840 AND I- 65. Golf cart path/ walking trail to the coming soon Williamson County' s newest rec center LANCASTER ON 2nd LARGEST LOT - . 39 ACREs w. guest suite on 1st Floor and 2nd Primary Suite on 2nd Floor. Private Lot. Price Includes Lot Premium.
Directions:I-65 S to TN-840 exit 59B towards Memphis-1st exit Merge onto Lewisburg Pike, turn right at end of ramp. Continue on Lewisburg Pike- turn Left on Bethesda Road- and an immediate left into community.
Details
- MLS#: 2594088
- County: Williamson County, TN
- Subd: Fairhaven
- Stories: 2.00
- Full Baths: 5
- Half Baths: 1
- Bedrooms: 6
- Built: 2024 / SPEC
- Lot Size: 0.390 ac
Utilities
- Water: Public
- Sewer: STEP System
- Cooling: Electric, Central Air
- Heating: Natural Gas, Dual
Public Schools
- Elementary: Bethesda Elementary
- Middle/Junior: Thompson' s Station Middle School
- High: Summit High School
Property Information
- Constr: Fiber Cement, Brick
- Roof: Shingle
- Floors: Carpet, Finished Wood, Other, Tile
- Garage: 3 spaces / attached
- Parking Total: 3
- Basement: Finished
- Waterfront: No
- Living: 18x19
- Dining: 12x13 / Separate
- Kitchen: 11x22
- Bed 1: 16x21 / Primary BR Downstairs
- Bed 2: 17x13 / Primary BR Upstairs
- Bed 3: 12x13 / Bath
- Bed 4: 12x13 / Walk- In Closet( s)
- Den: 10x12 / Separate
- Bonus: 20x20 / Second Floor
- Patio: Covered Deck, Patio
- Taxes: $4,800
- Amenities: Gated, Trail(s)
- Features: Garage Door Opener, Smart Irrigation
Appliances/Misc.
- Fireplaces: 1
- Drapes: Remain
Features
- Ceiling Fan(s)
- Storage
- Walk-In Closet(s)
- Tankless Water Heater
- Low Flow Plumbing Fixtures
- Low VOC Paints
- Thermostat
Listing Agency
- Office: Crescent Homes Realty, LLC
- Agent: Joni Wilson
Information is Believed To Be Accurate But Not Guaranteed
Copyright 2024 RealTracs Solutions. All rights reserved.

