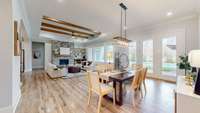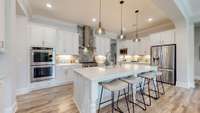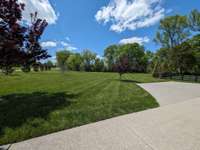$2,300,000 3700 Bosk Ln - College Grove, TN 37046
With this remarkable home, you can have it ALL! Live in the country on 4 1/ 2 acres with NO HOA with the conveniences of living in a neighborhood. The neighborhood is walkable to College Grove Elementary, with wide streets perfect for walking the dog or bike rides. This beautiful ALL- BRICK home has 4 bedrooms and 4 1/ 2 baths ( 3 of those bedrooms on the main level) , a 3- car garage, a pool, and an outdoor kitchen. No expense was spared in clearing the lot to create a lovely park- like setting. A large portion of the lot is fenced, and there is an irrigation system, water softener, and water purification system. This home features high- end luxury vinyl plank flooring that is scratch and water- resistant, iron entry doors, an office with French doors, the kitchen has quartz counters, a luxury 6 burner gas cooktop, double ovens, a wine fridge, and under- cabinet lighting. There are so many upgrades. This is a must- see home that is move- in ready.
Directions:From Nashville: I-65 S, Exit 59 A to I-840 E, Exit 34, Right on Peytonsville-Trinity, Left on Peytonsville-Arno Rd, Cross Arno Rd, and the road turns into Arno-College Grove Rd, Left on Grove Park Dr, Left on Bosk Ln, house on the Right.
Details
- MLS#: 2594058
- County: Williamson County, TN
- Subd: Grove Park Addition 1
- Stories: 2.00
- Full Baths: 4
- Half Baths: 1
- Bedrooms: 4
- Built: 2019 / EXIST
- Lot Size: 4.470 ac
Utilities
- Water: Private
- Sewer: Septic Tank
- Cooling: Central Air, Electric
- Heating: Central, Natural Gas
Public Schools
- Elementary: College Grove Elementary
- Middle/Junior: Fred J Page Middle School
- High: Fred J Page High School
Property Information
- Constr: Brick
- Roof: Shingle
- Floors: Carpet, Other, Tile
- Garage: 3 spaces / attached
- Parking Total: 3
- Basement: Crawl Space
- Fence: Split Rail
- Waterfront: No
- Living: 21x18 / Great Room
- Dining: 18x10 / Combination
- Kitchen: 19x12 / Pantry
- Bed 1: 20x14
- Bed 2: 15x15 / Bath
- Bed 3: 15x12 / Bath
- Bed 4: 16x12 / Bath
- Bonus: 20x15 / Second Floor
- Patio: Covered Patio, Covered Porch
- Taxes: $3,499
- Features: Garage Door Opener, Gas Grill, Smart Irrigation
Appliances/Misc.
- Fireplaces: 1
- Drapes: Remain
- Pool: In Ground
Features
- Dishwasher
- Dryer
- Microwave
- Refrigerator
- Washer
- Ceiling Fan(s)
- Pantry
- Walk-In Closet(s)
- Entry Foyer
- Primary Bedroom Main Floor
- High Speed Internet
- Carbon Monoxide Detector(s)
- Security System
- Smoke Detector(s)
Listing Agency
- Office: Keller Williams Realty Nashville/ Franklin
- Agent: Susan Salazar
Information is Believed To Be Accurate But Not Guaranteed
Copyright 2024 RealTracs Solutions. All rights reserved.


































































