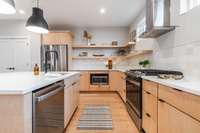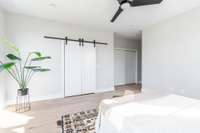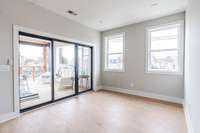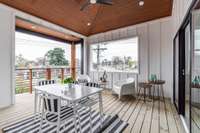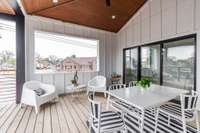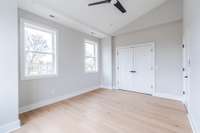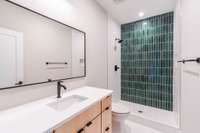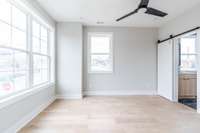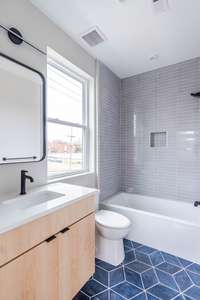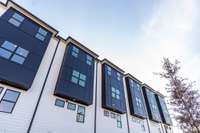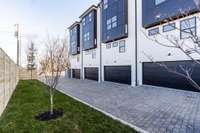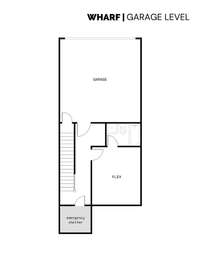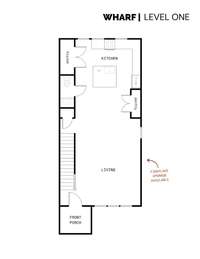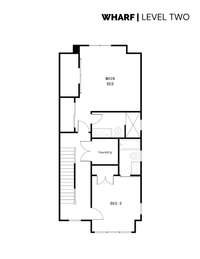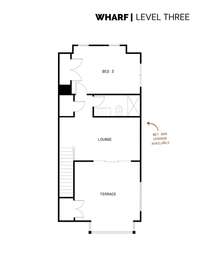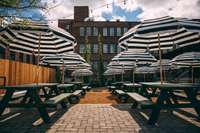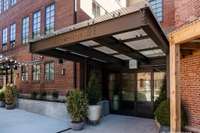$775,000 4A Trimble St - Nashville, TN 37210
This brand new townhome brings elevated design to a walkable location. The corner unit features a rare basement which includes a two- car garage, a bonus room with full bath, and an underground storm shelter. Natural light and open shelving frame a modern kitchen that has two enclosed pantries. Enjoy downtown views while entertaining on the covered terrace and top floor lounge. Expansive windows, vaulted ceilings, walk- in laundry room, gas tankless hot water heater, spray foam insulation, EV charger, and closets to spare. Cladded in cedar and yakisugi ( Japanese burned cedar) , the natural materials bring warm tones to a modern, prairie style architecture. HOA Dues includes property insurance, landscaping, and trash. Video Tour: https:// vimeo. com/ 885338894
Directions:From I-40 Exit South on 4th Ave to Chestnut St. Left on Chestnut, follow Chestnut St to Trimble St. Homes on Left.
Details
- MLS#: 2592076
- County: Davidson County, TN
- Subd: The Wharf
- Style: Cottage
- Stories: 4.00
- Full Baths: 4
- Half Baths: 1
- Bedrooms: 4
- Built: 2023 / NEW
Utilities
- Water: Public
- Sewer: Public Sewer
- Cooling: Central Air, Electric
- Heating: Heat Pump, Natural Gas
Public Schools
- Elementary: John B. Whitsitt Elementary
- Middle/Junior: Cameron College Preparatory
- High: Glencliff High School
Property Information
- Constr: Hardboard Siding, Wood Siding
- Roof: Shingle
- Floors: Finished Wood
- Garage: 2 spaces / attached
- Parking Total: 2
- Basement: Finished
- Waterfront: No
- Living: 20x15
- Dining: 10x15
- Kitchen: 13x15
- Bed 1: 15x15
- Bed 2: 13x11 / Bath
- Bed 3: 16x11 / Extra Large Closet
- Den: 13x11
- Patio: Covered Deck, Porch
- Taxes: $781
- Features: Storm Shelter
Appliances/Misc.
- Fireplaces: No
- Drapes: Remain
Features
- Dishwasher
- Dryer
- Microwave
- Refrigerator
- Washer
- Ceiling Fan(s)
- Walk-In Closet(s)
- Spray Foam Insulation
- Tankless Water Heater
Listing Agency
- Office: Barton Residential, LLC
- Agent: Andrew Newby
Information is Believed To Be Accurate But Not Guaranteed
Copyright 2024 RealTracs Solutions. All rights reserved.








