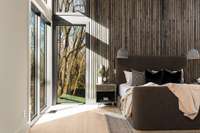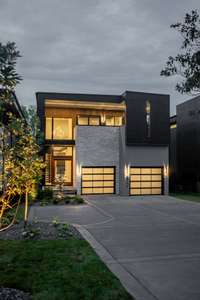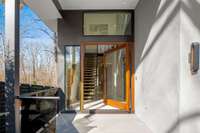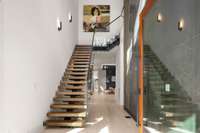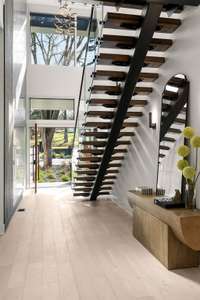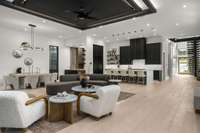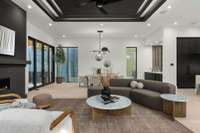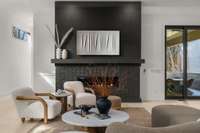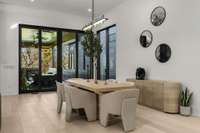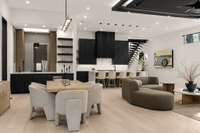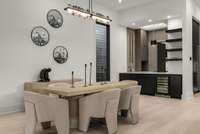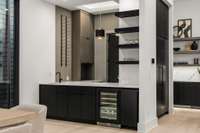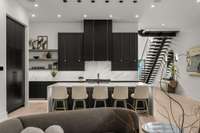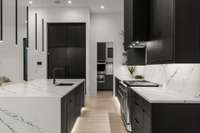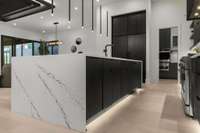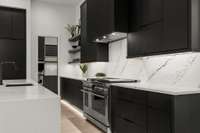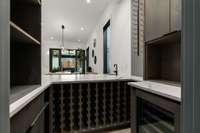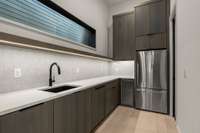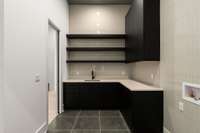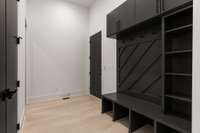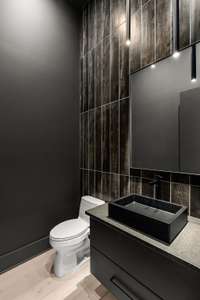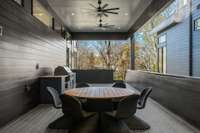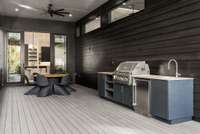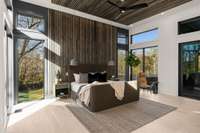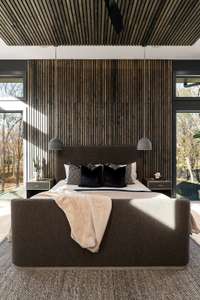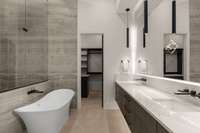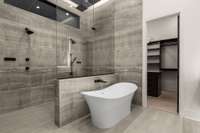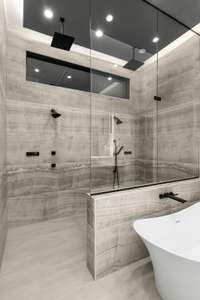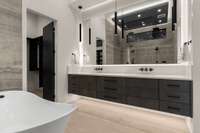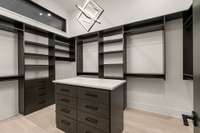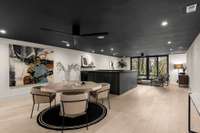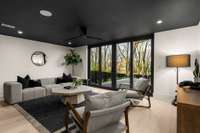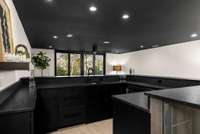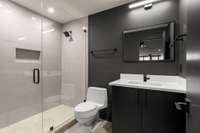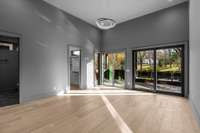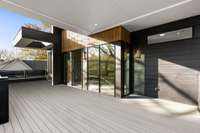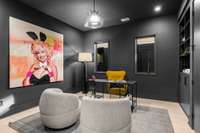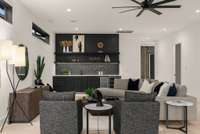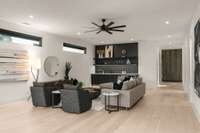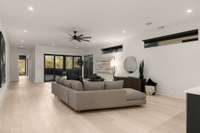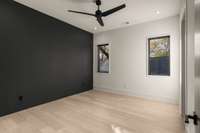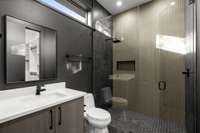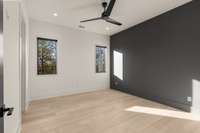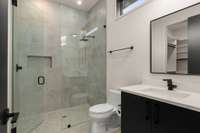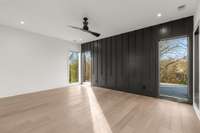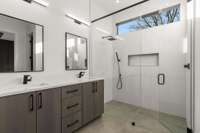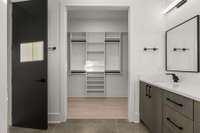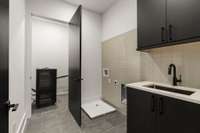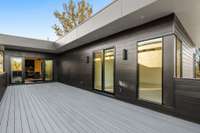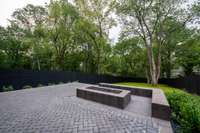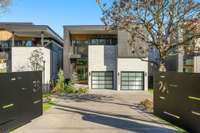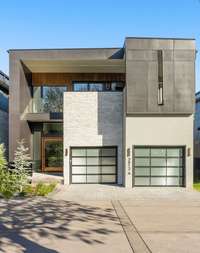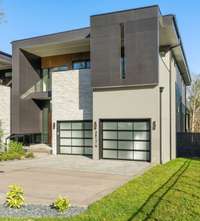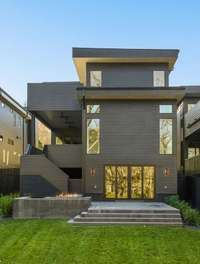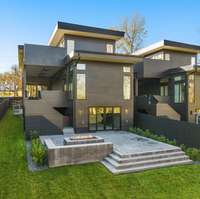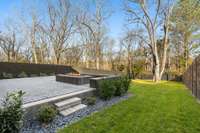$2,650,000 3812 Harding Pl - Nashville, TN 37215
Experience the epitome of elevated living in the vibrant Green Hills neighborhood! Crafted by Richland Building Partners, this 7, 096 SF contemporary gem offers upscale comfort, high tech functionality, and entertainment- forward living. Pre- wired for custom lighting, audio, temperature controls, window treatments, and more – allowing you to create the perfect ambiance. Gourmet kitchen includes a working pantry, Fisher + Paykel appliances, and wine room. Up the stairs you will find an office, flex space, and 4 bedrooms with ensuite bathrooms and walk- in closets. The basement offers additional space with endless possibilities ( i. e. , studio, in- law suite, game area) . This home blends indoor/ outdoor living seamlessly with 3 large decks, outdoor kitchen, sprawling yard, and a bricked patio with built- in gas fire pit. Adjacent to Belle Meade and in close proximity to a plethora of shopping and dining options. ** Interior Photos are of 3812B, the neighboring unit with identical floor plan.
Directions:From The Mall at Green Hills: Head S on Hillsboro Pike, R onto Harding Place; Home is on the right side.
Details
- MLS#: 2592206
- County: Davidson County, TN
- Subd: Green Hills
- Style: Contemporary
- Stories: 2.00
- Full Baths: 6
- Half Baths: 2
- Bedrooms: 6
- Built: 2023 / NEW
- Lot Size: 0.400 ac
Utilities
- Water: Public
- Sewer: Public Sewer
- Cooling: Central Air
- Heating: Central
Public Schools
- Elementary: Julia Green Elementary
- Middle/Junior: John Trotwood Moore Middle
- High: Hillsboro Comp High School
Property Information
- Constr: Fiber Cement, Frame
- Roof: Other
- Floors: Finished Wood, Tile
- Garage: 3 spaces / attached
- Parking Total: 3
- Basement: Finished
- Fence: Full
- Waterfront: No
- Living: 22x25 / Great Room
- Dining: 25x12
- Kitchen: 25x15 / Pantry
- Bed 1: 20x16
- Bed 2: 20x14 / Bath
- Bed 3: 14x13 / Bath
- Bed 4: 14x13 / Bath
- Den: 37x20
- Bonus: 35x20 / Wet Bar
- Patio: Covered Patio, Deck, Patio
- Taxes: $2,929
- Features: Garage Door Opener, Gas Grill, Smart Lock(s), Irrigation System, Balcony
Appliances/Misc.
- Fireplaces: 1
- Drapes: Remain
Features
- Dishwasher
- Disposal
- Grill
- Ice Maker
- Microwave
- Refrigerator
- Extra Closets
- Smart Appliance(s)
- Storage
- Water Filter
- Wet Bar
- Entry Foyer
- Primary Bedroom Main Floor
- Fire Alarm
- Security Gate
- Smoke Detector(s)
Listing Agency
- Office: Compass RE
- Agent: Taylor King
- CoListing Office: Compass RE
- CoListing Agent: Jamie Hawkins Casey
Information is Believed To Be Accurate But Not Guaranteed
Copyright 2024 RealTracs Solutions. All rights reserved.

