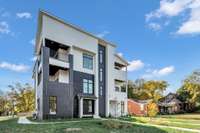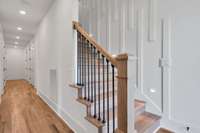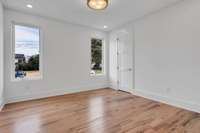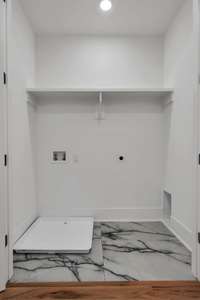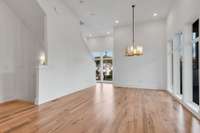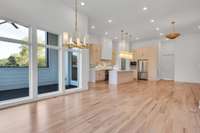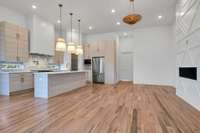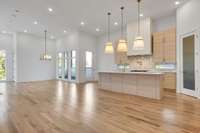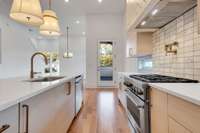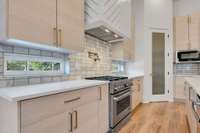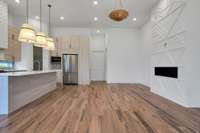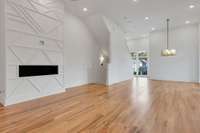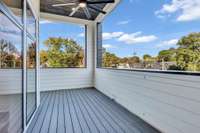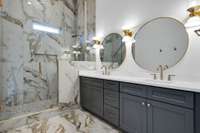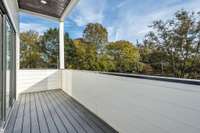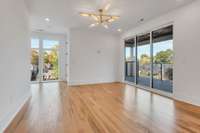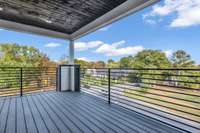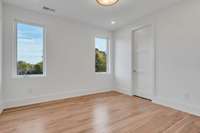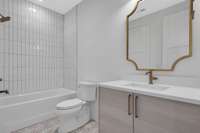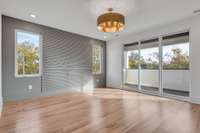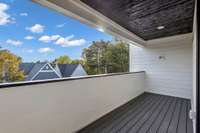$1,399,900 1001 Woodmont Blvd - Nashville, TN 37204
Welcome to your dream Green Hills home, a brand- new construction with contemporary elegance and smart features brought to you by the craftsmen at Taylor Made Contractors. Key Features: Gas Heating: Efficient and cozy warmth year- round. Private Elevator: Seamless access across all floors. Three Laundry Floors: Convenient laundry facilities on each level. Jenn Air Appliances: Gourmet kitchen with top- tier appliances. Quartz Countertops: Stylish and low- maintenance surfaces. Gas Range: Professional- grade for precise cooking. Hardwood Floors: Elegant and comfortable throughout. Multiple decks. Prime Green Hills Location: Vibrant neighborhood with upscale amenities. Additional Features: Open- concept floor plan for seamless entertaining. Abundant natural light for a modern feel. Spa- like bathrooms with designer fixtures. Smart home technology for modern living. This modern Green Hills home is a sophisticated blend of luxury and functionality. 3- 2- 1 or 30- year fixed buydown options.
Directions:Head southwest on Church St toward Anne Dallas Dudley Blvd. Turn left on Rosa L Parks Blvd. Continue onto 8th Ave S. At the traffic circle, take the 1st exit onto US-31 S/8th Ave S. Continue to US-31 S. Exit onto Woodmont Blvd destination on the left.
Details
- MLS#: 2591972
- County: Davidson County, TN
- Subd: Green Hills
- Stories: 3.00
- Full Baths: 4
- Half Baths: 1
- Bedrooms: 5
- Built: 2023 / NEW
- Lot Size: 0.040 ac
Utilities
- Water: Public
- Sewer: Public Sewer
- Cooling: Central Air, Electric
- Heating: Natural Gas
Public Schools
- Elementary: Percy Priest Elementary
- Middle/Junior: John Trotwood Moore Middle
- High: Hillsboro Comp High School
Property Information
- Constr: Brick
- Floors: Finished Wood, Marble, Tile
- Garage: 2 spaces / attached
- Parking Total: 2
- Basement: Crawl Space
- Waterfront: No
- Living: 22x16 / Great Room
- Dining: 8x13 / Combination
- Kitchen: 24x15 / Pantry
- Bed 1: 15x15
- Bed 2: 13x11 / Walk- In Closet( s)
- Bed 3: 13x11 / Walk- In Closet( s)
- Bed 4: 13x13 / Bath
- Bonus: 24x16 / Third Floor
- Patio: Covered Deck, Covered Porch, Deck
- Taxes: $0
Appliances/Misc.
- Fireplaces: 1
- Drapes: Remain
Features
- Elevator
- Pantry
- Storage
- Walk-In Closet(s)
Listing Agency
- Office: Compass RE
- Agent: Brandon Knox
Information is Believed To Be Accurate But Not Guaranteed
Copyright 2024 RealTracs Solutions. All rights reserved.

