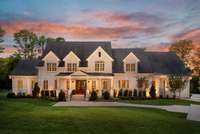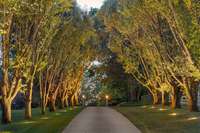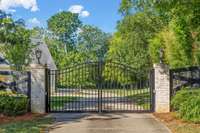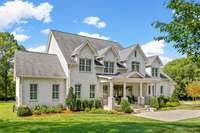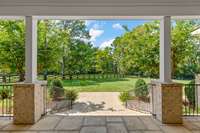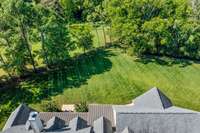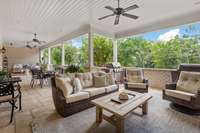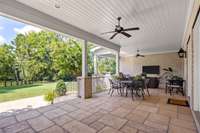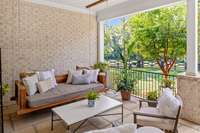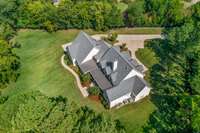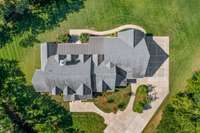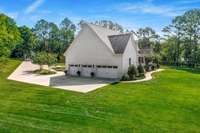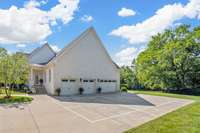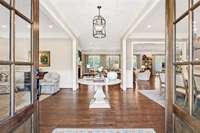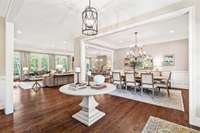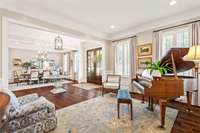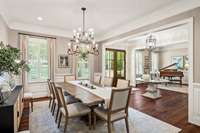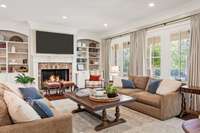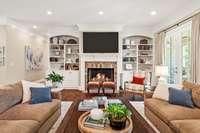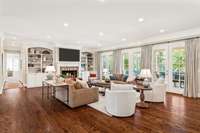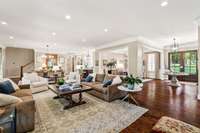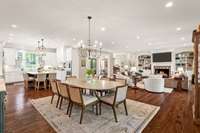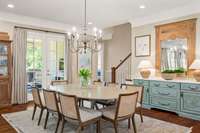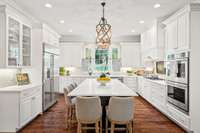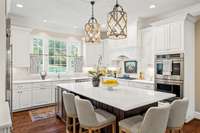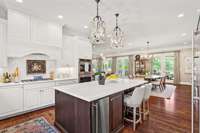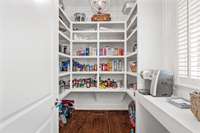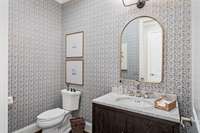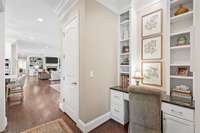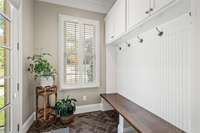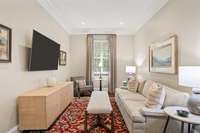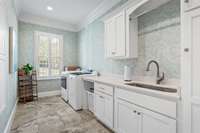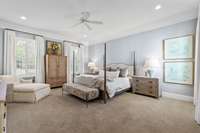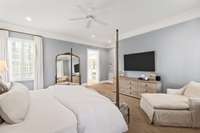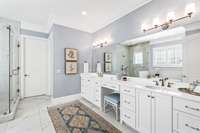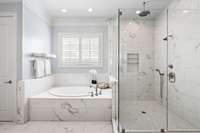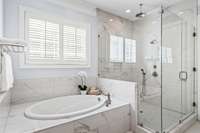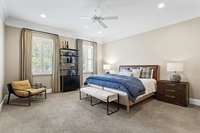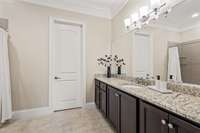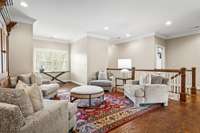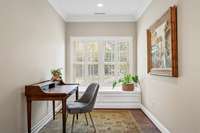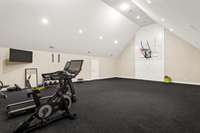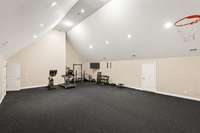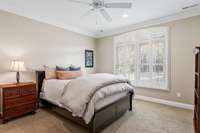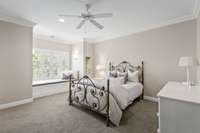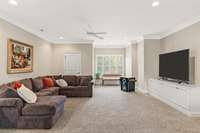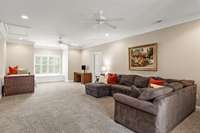$3,795,000 5639 Granny White Pike - Brentwood, TN 37027
Enchanting lot! Fabulous location! Fall in love with this very private, fenced, & gated home in Forest Hills. At night the driveway feels like a fairy tale. The space is well- designed. Beautifully covered porches are found on the front & back of the home. The designer in you will enjoy the gorgeous aesthetics of the home & the sports enthusiast will enjoy the interior basketball gym, & a driveway that measures off a full- sized pickleball court. All bedrooms are suites & feature spacious walk- in closets. The primary is on the main level & is generously sized & luxurious. A second spacious bedroom suite is also found on the main level. Upstairs you will find 2- 3 more beds & 2 rec spaces along with an interior gym. Rounding out the home is a 4- car garage. Unique and special! Seller is willing to install hardwood floors for the buyer prior to closing if so desired with acceptable offer
Directions:South on Granny White Pike. The house will be on your right just past Richland Country Club. The home has a Brentwood mailing address but it is in Davidson County in the city of Forest Hills.
Details
- MLS#: 2595224
- County: Davidson County, TN
- Subd: Forest Hills
- Style: Traditional
- Stories: 2.00
- Full Baths: 4
- Half Baths: 2
- Bedrooms: 4
- Built: 2017 / EXIST
- Lot Size: 1.880 ac
Utilities
- Water: Public
- Sewer: Public Sewer
- Cooling: Dual
- Heating: Dual
Public Schools
- Elementary: Percy Priest Elementary
- Middle/Junior: John Trotwood Moore Middle
- High: Hillsboro Comp High School
Property Information
- Constr: Brick
- Roof: Asphalt
- Floors: Finished Wood
- Garage: 4 spaces / detached
- Parking Total: 4
- Basement: Crawl Space
- Fence: Full
- Waterfront: No
- Living: 27x22 / Great Room
- Dining: 16x13 / Formal
- Kitchen: 16x14 / Pantry
- Bed 1: 20x20
- Bed 2: 16x16 / Bath
- Bed 3: 14x14 / Bath
- Bed 4: 15x13 / Bath
- Den: 16x13
- Bonus: 40x25 / Over Garage
- Patio: Covered Patio, Covered Porch
- Taxes: $17,325
- Features: Garage Door Opener
Appliances/Misc.
- Fireplaces: 1
- Drapes: Remain
Features
- Dishwasher
- Disposal
- Ice Maker
- Microwave
- Refrigerator
- Ceiling Fan(s)
- Dehumidifier
- Extra Closets
- Walk-In Closet(s)
- Entry Foyer
- Primary Bedroom Main Floor
- High Speed Internet
- Security Gate
Listing Agency
- Office: RE/ MAX Homes And Estates
- Agent: Maria Holland
Information is Believed To Be Accurate But Not Guaranteed
Copyright 2024 RealTracs Solutions. All rights reserved.

