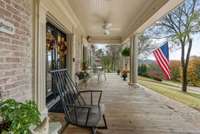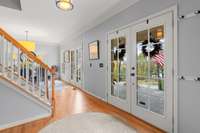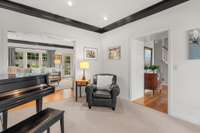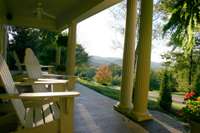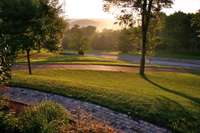$1,499,000 6327 Waterford Dr - Brentwood, TN 37027
Enjoy breathtaking views from the front porch of this amazing Brentwood property. Plenty of space to gather with family & friends with a massive porch, eat- in kitchen flowing to dining room and family room, huge main level bonus room, second floor bonus room, 6 bedrooms, and extended back patios. Spacious primary bedroom with sitting area and beautifully renovated bath. Zoned for award winning schools, the neighborhood offers a walking trail to Scales Elementary. Waterford is one of Brentwood' s best kept secrets with cul- de- sac privacy and convenience to I65, Nashville, Green Hills, Cool Springs & Franklin. 6327 Waterford offers the best hilltop and sunset views on this quiet street! Additional photos can be found on property website.
Directions:South on Hillsboro Rd (US 431), Left on Murray Ln, Left into Waterford just past Scales School, 6327 is on right. Or I65 South to Concord Rd West, Right on Franklin Rd, Left on Murray Ln, Right at 3 way stop to continue on Murray Ln, Right on Waterford Dr
Details
- MLS#: 2591319
- County: Williamson County, TN
- Subd: Waterford
- Style: Traditional
- Stories: 2.00
- Full Baths: 3
- Half Baths: 2
- Bedrooms: 6
- Built: 1990 / EXIST
- Lot Size: 1.650 ac
Utilities
- Water: Public
- Sewer: Public Sewer
- Cooling: Central Air, Electric
- Heating: Central, Natural Gas
Public Schools
- Elementary: Scales Elementary
- Middle/Junior: Brentwood Middle School
- High: Brentwood High School
Property Information
- Constr: Brick
- Floors: Carpet, Finished Wood, Tile
- Garage: 2 spaces / detached
- Parking Total: 2
- Basement: Crawl Space
- Waterfront: No
- View: Bluff
- Living: 12x13 / Formal
- Dining: 13x14 / Formal
- Kitchen: 19x16 / Eat- in Kitchen
- Bed 1: 27x17
- Bed 2: 10x13
- Bed 3: 12x13
- Bed 4: 11x10
- Den: 16x18 / Bookcases
- Bonus: 20x27 / Main Level
- Patio: Covered Porch, Patio
- Taxes: $5,168
- Amenities: Underground Utilities, Trail(s)
- Features: Garage Door Opener, Gas Grill
Appliances/Misc.
- Fireplaces: 2
- Drapes: Remain
Features
- Dishwasher
- Disposal
- Microwave
- Refrigerator
- Ceiling Fan(s)
- Extra Closets
- Pantry
- Storage
- Walk-In Closet(s)
- Entry Foyer
Listing Agency
- Office: Keller Williams Realty
- Agent: Amanda Morris
- CoListing Office: Keller Williams Realty
- CoListing Agent: Alice Charron
Information is Believed To Be Accurate But Not Guaranteed
Copyright 2024 RealTracs Solutions. All rights reserved.


