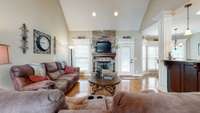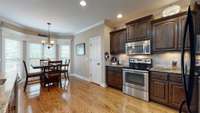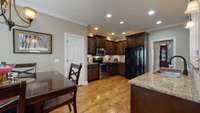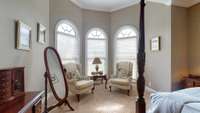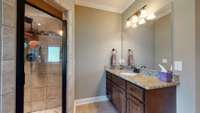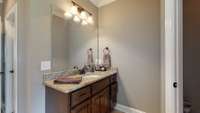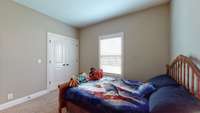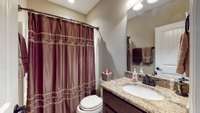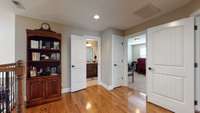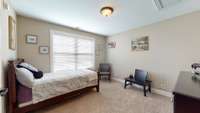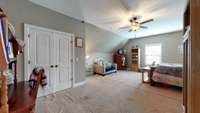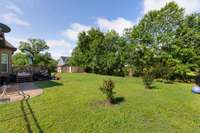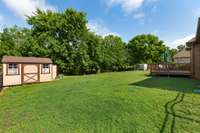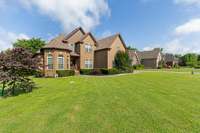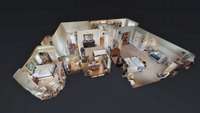$614,900 1001 Loblolly Dr - Murfreesboro, TN 37128
Welcome to the highly sought- after Rachel' s Place neighborhood! Sellers are willing to help with closing costs or allowances. This well- maintained residence, owned by a single homeowner, boasts an inviting open floor plan. The spacious great room features a charming stone fireplace that seamlessly connects to the kitchen, complete with elegant granite countertops. The generous primary suite includes double vanities, his and hers closets, and a relaxing garden tub. You' ll find hardwood floors throughout the main living areas, tiled surfaces in the wet areas, and cozy carpeting in the bedrooms. Additionally, a substantial bonus/ flex space offers versatility for various uses. Enjoy the added benefit of NO CITY TAXES and the convenience of being close to popular shopping and dining destinations.
Directions:From I24E take exit 80 & take slight right on New Salem Hwy. Turn left on Barfield Rd & take slight right on Barfield Crescent Rd. Turn left on Webb Rd & turn left on Loblolly Dr. Home is on the left.
Details
- MLS#: 2591339
- County: Rutherford County, TN
- Subd: Rachels Place Resub Sec 1
- Style: Traditional
- Stories: 2.00
- Full Baths: 3
- Bedrooms: 4
- Built: 2013 / EXIST
- Lot Size: 0.460 ac
Utilities
- Water: Private
- Sewer: STEP System
- Cooling: Central Air, Electric
- Heating: Central, Electric
Public Schools
- Elementary: Barfield Elementary
- Middle/Junior: Christiana Middle School
- High: Rockvale High School
Property Information
- Constr: Brick
- Roof: Shingle
- Floors: Carpet, Finished Wood, Tile
- Garage: 2 spaces / detached
- Parking Total: 2
- Basement: Crawl Space
- Waterfront: No
- Living: 19x16
- Dining: 12x12 / Formal
- Kitchen: 20x13 / Eat- in Kitchen
- Bed 1: 21x14
- Bed 2: 12x12 / Bath
- Bed 3: 12x12 / Walk- In Closet( s)
- Bed 4: 13x12 / Bath
- Bonus: 20x20 / Over Garage
- Patio: Covered Porch, Deck
- Taxes: $1,852
- Amenities: Underground Utilities
Appliances/Misc.
- Fireplaces: 1
- Drapes: Remain
Features
- Dishwasher
- Microwave
- Refrigerator
- Ceiling Fan(s)
- Walk-In Closet(s)
- Primary Bedroom Main Floor
- Smoke Detector(s)
Listing Agency
- Office: Team George Weeks Real Estate, LLC
- Agent: George W. Weeks
Information is Believed To Be Accurate But Not Guaranteed
Copyright 2024 RealTracs Solutions. All rights reserved.

