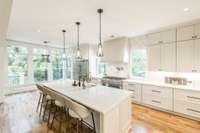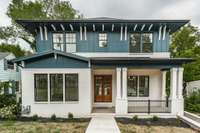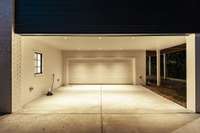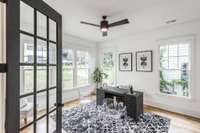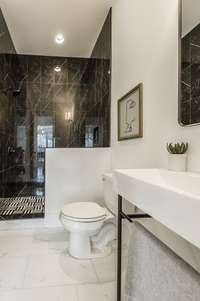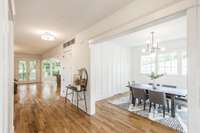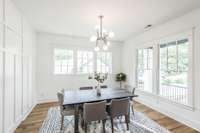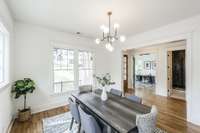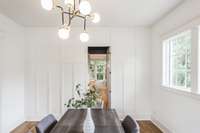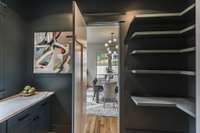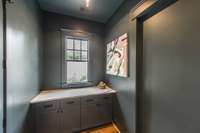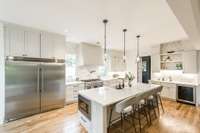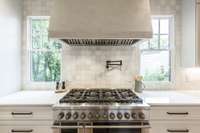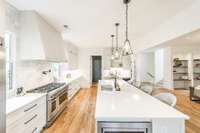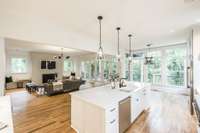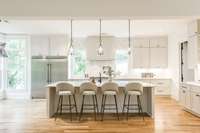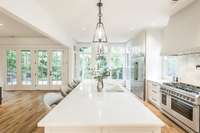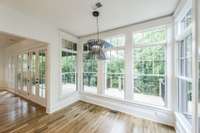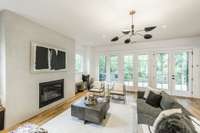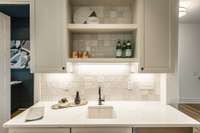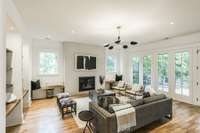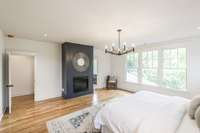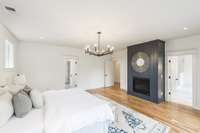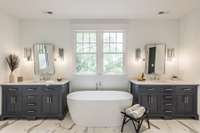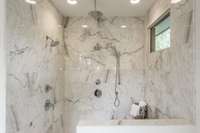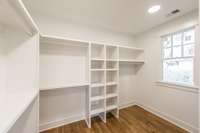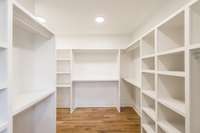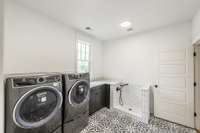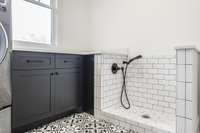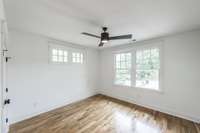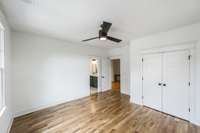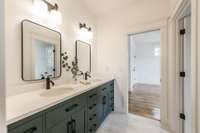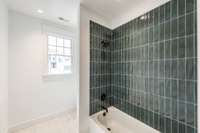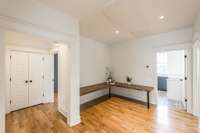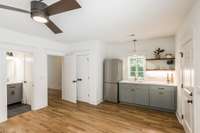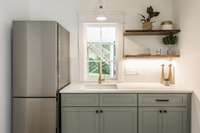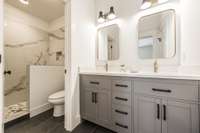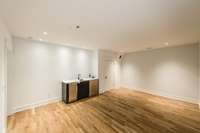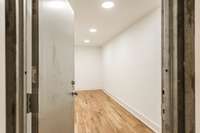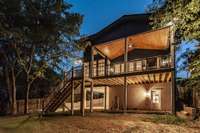$1,700,000 821 Dewees Ave - Nashville, TN 37204
DRASTICALLY REDUCED! BRAND NEW Luxury 12 South home with exceptionally thoughtful details throughout! 4 bedrooms with optional 5th bedroom/ office. Formal dining room with hidden passthrough door to the pantry/ kitchen. Open- concept living room/ kitchen with custom finished gas fireplace, live edge wood accents, and designer lighting package. Entertainers' dream kitchen includes 8 burner gas stove/ double oven by Fisher & Paykel, with custom vent hood and a 48" clean air uptake, GIANT refrigerator/ freezer, and let' s not forget the wet bar W/ wine fridge and second sink. Away from all the noise is the dreamy primary bedroom with bathroom, separate shower/ deep soaker bath. Downstairs find a media room with projector, beer fridge, and icemaker.
Directions:I65 to Wedgwood Ave exit, go west on Wedgewood, turn left onto Eighth Ave S., turn right onto Horner Ave., right on Dewees, home will be on the right.
Details
- MLS#: 2599839
- County: Davidson County, TN
- Subd: Kirkwood Heights
- Style: Contemporary
- Stories: 3.00
- Full Baths: 4
- Bedrooms: 5
- Built: 2022 / NEW
- Lot Size: 0.210 ac
Utilities
- Water: Public
- Sewer: Public Sewer
- Cooling: Central Air
- Heating: Central
Public Schools
- Elementary: Waverly- Belmont Elementary School
- Middle/Junior: John Trotwood Moore Middle
- High: Hillsboro Comp High School
Property Information
- Constr: Hardboard Siding, Brick
- Roof: Asphalt
- Floors: Finished Wood, Tile
- Garage: 2 spaces / attached
- Parking Total: 4
- Basement: Finished
- Fence: Partial
- Waterfront: No
- View: City
- Living: 22x21 / Combination
- Dining: 14x14 / Formal
- Kitchen: 18x14 / Pantry
- Bed 1: 19x18 / Suite
- Bed 2: 14x15 / Bath
- Bed 3: 14x13 / Bath
- Bed 4: 15x14 / Walk- In Closet( s)
- Patio: Covered Deck, Covered Porch
- Taxes: $3,936
- Features: Garage Door Opener
Appliances/Misc.
- Fireplaces: 2
- Drapes: Remain
Features
- Dishwasher
- Disposal
- Dryer
- Ice Maker
- Refrigerator
- Washer
- Accessible Entrance
- Ceiling Fan(s)
- Extra Closets
- In-Law Floorplan
- Smart Thermostat
- Entry Foyer
- High Speed Internet
- Thermostat
- Spray Foam Insulation
- Tankless Water Heater
- Smoke Detector(s)
Listing Agency
- Office: Zeitlin Sotheby' s International Realty
- Agent: Sunshine Weaver
Information is Believed To Be Accurate But Not Guaranteed
Copyright 2024 RealTracs Solutions. All rights reserved.

