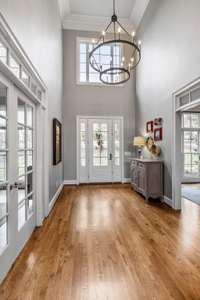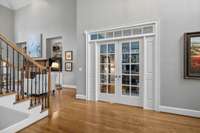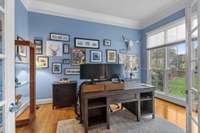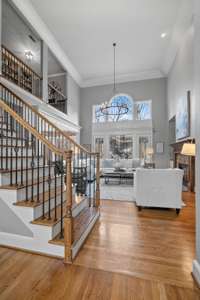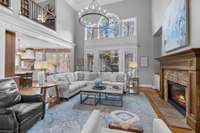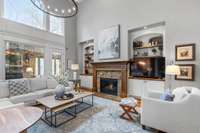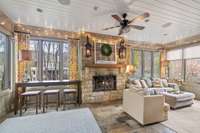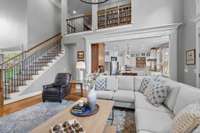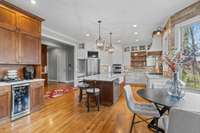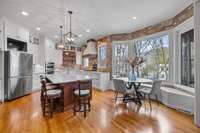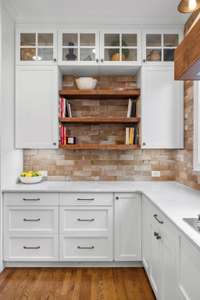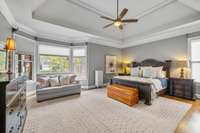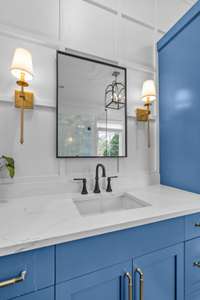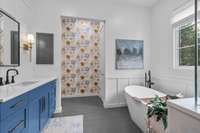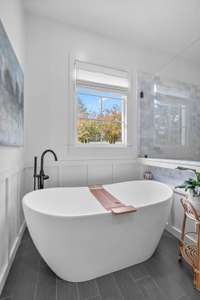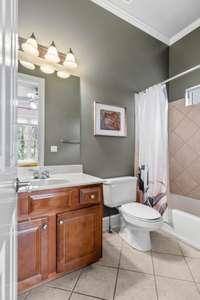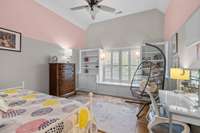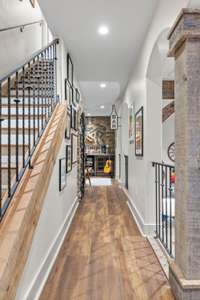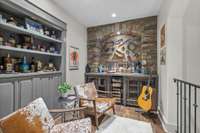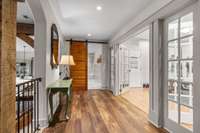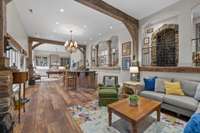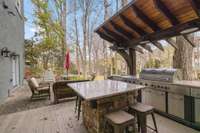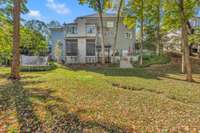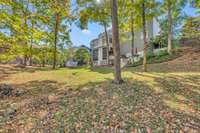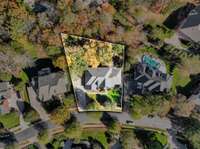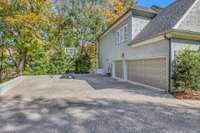$2,199,975 116 Chatfield Way - Franklin, TN 37067
Cool Springs GATED community~ Incredible updates: Kitchen/ Sunroom/ Basement( 2018) & Major Primary Bath renovation w/ closet built- ins, water closet, soaking tub & walk- in shower( 2022)~ Roof( 2022)~ Exterior painting( 2021)~ 6 bedrooms, 5 baths~ Bedroom 4 & 5 share a joint bath with separate " wet" area~ 2 bonus areas: 1 second floor( could be media room) and 1 on basement level~ Office~ Exercise Room~ 4 fireplaces( Living room & Lower Level Den/ Siting Room are gas, Sunroom & Lower Screened Deckwood are wood burning~ Full basement w/ large game room w/ bookshelves & storage( pool table remains) , den/ sitting area w/ fireplace, full bar area w/ seating & Bedroom 6( 25x16) with access to back patio/ grill area and walk- up attic storage~ Basement " terrace" level with Exercise Room, Full bath, Lounge/ bar area with wine cellar, Hobby/ Art/ Storage Room, Walk- in storage with outlets for additional fridge/ freezers~ Screened deck~ Covered outdoor kitchen area~ Please see attached floorplan to see the VERSATILE floorplan!
Directions:I-65 SOUTH~Exit 68A Cool Springs Blvd E~Approx 1.2 miles LEFT into Enclave at Carronbridge~LEFT Chatfield Way~116 will be on the RIGHT
Details
- MLS#: 2595946
- County: Williamson County, TN
- Subd: Enclave at Carronbridge
- Style: Traditional
- Stories: 3.00
- Full Baths: 5
- Half Baths: 1
- Bedrooms: 6
- Built: 2005 / EXIST
- Lot Size: 0.520 ac
Utilities
- Water: Public
- Sewer: Public Sewer
- Cooling: Central Air, Electric
- Heating: Central, Natural Gas
Public Schools
- Elementary: Kenrose Elementary
- Middle/Junior: Woodland Middle School
- High: Ravenwood High School
Property Information
- Constr: Brick
- Roof: Shingle
- Floors: Carpet, Concrete, Finished Wood, Tile
- Garage: 3 spaces / detached
- Parking Total: 3
- Basement: Finished
- Waterfront: No
- Living: 20x20 / Great Room
- Dining: 13x15 / Formal
- Kitchen: 25x18 / Eat- in Kitchen
- Bed 1: 20x16
- Bed 2: 11x11 / Bath
- Bed 3: 13x15 / Bath
- Bed 4: 13x17 / Bath
- Den: 32x16 / Separate
- Bonus: 26x22 / Second Floor
- Patio: Patio, Porch, Screened Deck
- Taxes: $5,889
- Amenities: Clubhouse, Fitness Center, Gated, Playground, Pool, Tennis Court(s)
- Features: Garage Door Opener, Gas Grill, Smart Irrigation
Appliances/Misc.
- Fireplaces: 4
- Drapes: Remain
Features
- Dishwasher
- Disposal
- Dryer
- ENERGY STAR Qualified Appliances
- Refrigerator
- Washer
- Ceiling Fan(s)
- Redecorated
- Storage
- Walk-In Closet(s)
- Wet Bar
- Primary Bedroom Main Floor
Listing Agency
- Office: Benchmark Realty, LLC
- Agent: Patricia ( Trish) Myatt
Information is Believed To Be Accurate But Not Guaranteed
Copyright 2024 RealTracs Solutions. All rights reserved.

