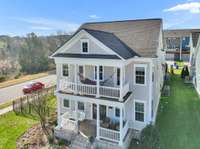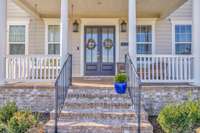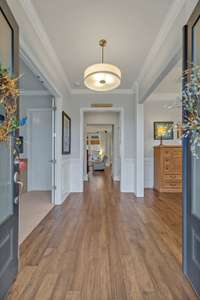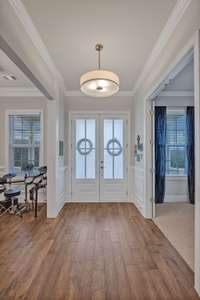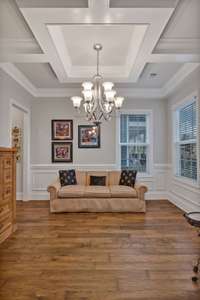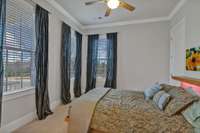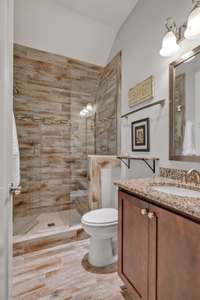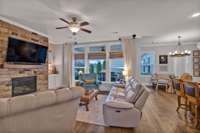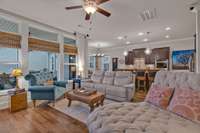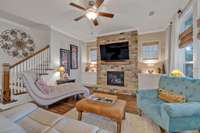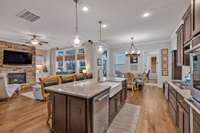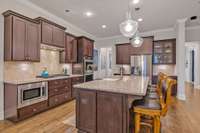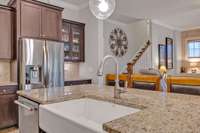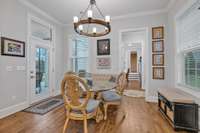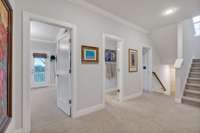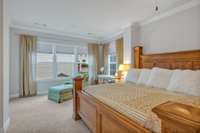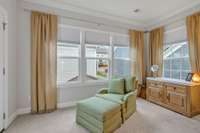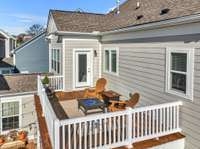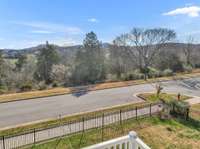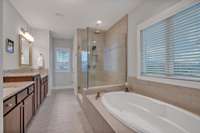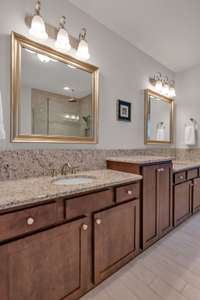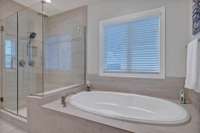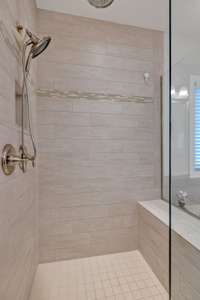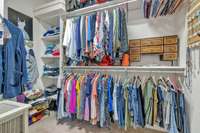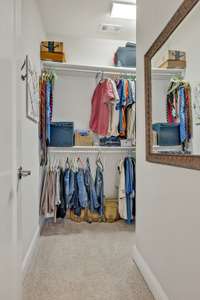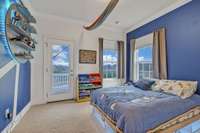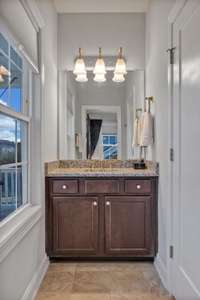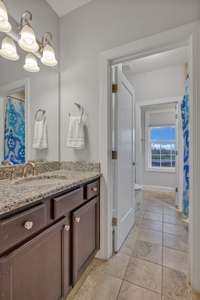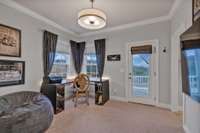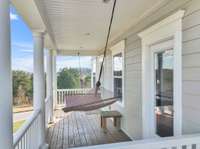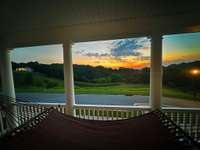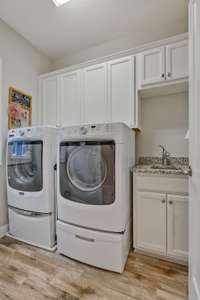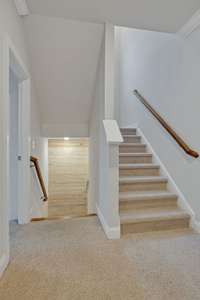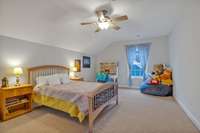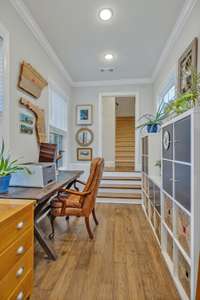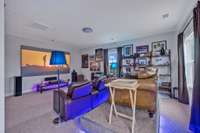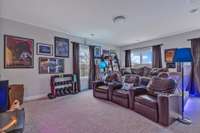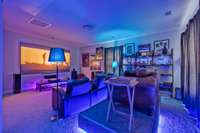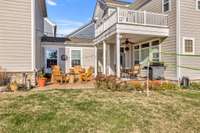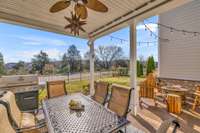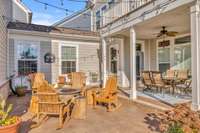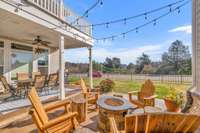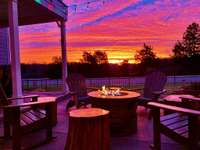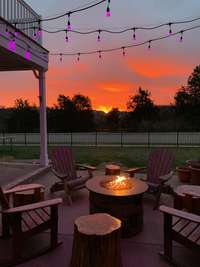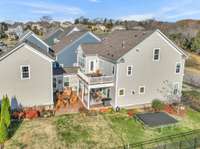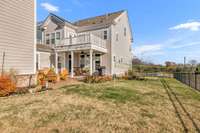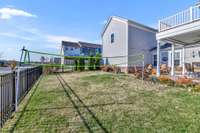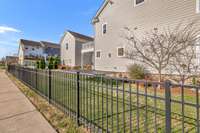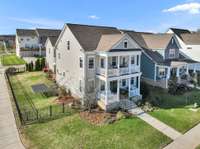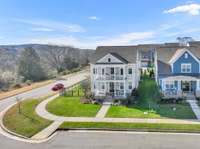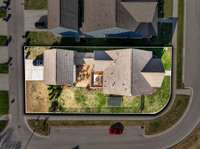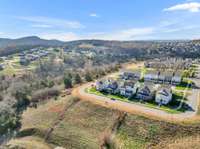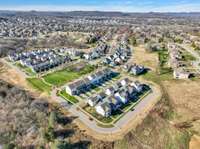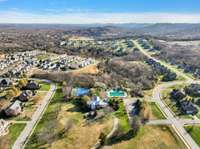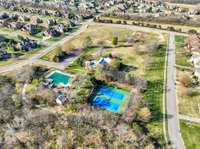$1,450,000 9556 Faulkner Square - Brentwood, TN 37027
Breathtaking views & spacious layout~ 6 bedrooms/ 5 baths or 4 bedrooms w/ media and bonus with ensuite baths~ Thoughtful design includes hardwood floors throughout living areas adding warmth to the space~ Covered front porch and upper balcony to savor your morning coffee while soaking in the panoramic vistas of the surrounding landscape~ Covered back porch & large patio w/ gas line provide ideal setting for outdoor gatherings and al fresco dining~ Main level formal dining area/ office & guest room~ Primary bedroom on the second level offers a tranquil retreat w/ 2 closets, walk- in shower & soaking tub across from secondary bedrooms & bath~ Third floor bonus room, addl bedroom, or entertainment space~ Another suite above the garage provides the perfect spot for a media room or guest quarters w/ full bath~ Taramore offers gorgeous clubhouse with fitness center and private party rooms, spacious pool w/ lifeguards, tennis courts, play areas & sidewalks for leisurely strolls~ Minutes to Cool Springs!
Directions:I-65 SOUTH~EXIT Moores Lane~RIGHT Wilson Pike~LEFT Split Log~RIGHT into Taramore on Legacy Cove Lane~LEFT on Wexcroft Drive~LEFT on Faulkner Square~9556 will last house on LEFT~Park in front of the house.
Details
- MLS#: 2595818
- County: Williamson County, TN
- Subd: Taramore Ph11
- Stories: 3.00
- Full Baths: 5
- Bedrooms: 6
- Built: 2017 / EXIST
- Lot Size: 0.190 ac
Utilities
- Water: Public
- Sewer: Public Sewer
- Cooling: Central Air, Electric
- Heating: Central, Natural Gas
Public Schools
- Elementary: Jordan Elementary School
- Middle/Junior: Sunset Middle School
- High: Ravenwood High School
Property Information
- Constr: Fiber Cement
- Roof: Shingle
- Floors: Carpet, Finished Wood, Tile
- Garage: 2 spaces / attached
- Parking Total: 2
- Basement: Slab
- Fence: Partial
- Waterfront: No
- Living: 15x15 / Great Room
- Dining: 12x13 / Formal
- Kitchen: 13x25 / Eat- in Kitchen
- Bed 1: 13x20
- Bed 2: 11x10 / Bath
- Bed 3: 11x10 / Bath
- Bed 4: 12x11 / Bath
- Bonus: 21x13 / Third Floor
- Patio: Covered Patio, Patio, Porch
- Taxes: $3,781
- Amenities: Clubhouse, Fitness Center, Playground, Pool, Tennis Court(s), Underground Utilities
- Features: Garage Door Opener, Smart Irrigation
Appliances/Misc.
- Fireplaces: 1
- Drapes: Remain
Features
- Dishwasher
- Disposal
- Dryer
- Microwave
- Refrigerator
- Washer
- Ceiling Fan(s)
- Extra Closets
- Storage
- Walk-In Closet(s)
- Entry Foyer
- Tankless Water Heater
Listing Agency
- Office: Benchmark Realty, LLC
- Agent: Patricia ( Trish) Myatt
Information is Believed To Be Accurate But Not Guaranteed
Copyright 2024 RealTracs Solutions. All rights reserved.

