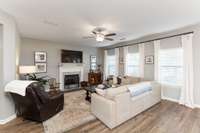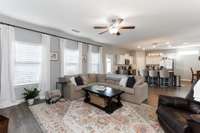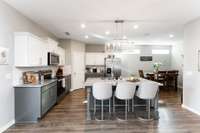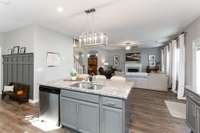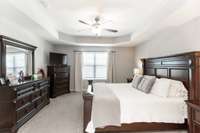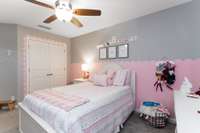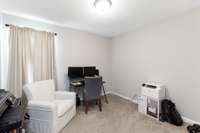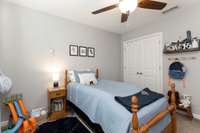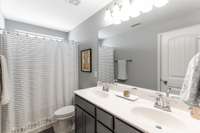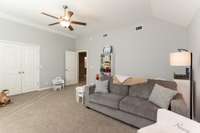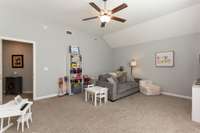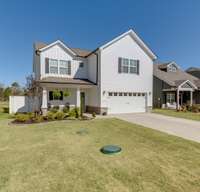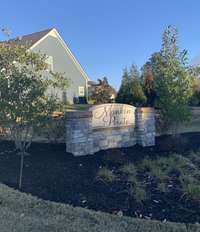$459,000 2501 Hollis Dr - Murfreesboro, TN 37127
Come see this fabulous 4 bdrm, 2. 5 bath home built in 2021 in Mankin Pointe development w/ 2, 600 sf & attached 2- car garage! Home features all 4 bdrms & laundry on second level, lg Bonus/ Media Room up w/ closet ( c/ b 5th bdrm if desired) ! Owner Suite is lovely w/ vanity & dbl sinks, walk- in shower, garden tub & lg walk- in closet. Kitchen has island, granite counters, tile backsplash, eat- in area, pantry, a drop station added, new light fixture... and all appliances remain in Kitchen! Enjoy this open concept home w/ neutral colors, 9' ceilings on first level & formal dining area w/ wainscotting trimwork. Home has Great Room open to the Kitchen w/ electric fireplace & many windows offering a light & welcome feel w/ laminate flooring on main level of home. Yard has vinyl fence, lush green grass, covered front & rear patios & back yard has extended slab & flagstone patio too w/ plenty of area to entertain inside and out! Nest thermostat stays. Neighborhood has walking trail & playground!
Directions:From Murfreesboro, take SE Broad St through the light at Rutherford Blvd (SE Broad turns into Manchester Pike or Hwy 41 past Rutherford), go 1.6 mi on Manchester Pike, left onto Pear Blossom Way (Mankin Pointe), go .2 mi to rt on Hollis; home on left.
Details
- MLS#: 2588638
- County: Rutherford County, TN
- Subd: Mankin Pointe Sec 2 Ph 1
- Style: Contemporary
- Stories: 2.00
- Full Baths: 2
- Half Baths: 1
- Bedrooms: 4
- Built: 2021 / EXIST
- Lot Size: 0.160 ac
Utilities
- Water: Private
- Sewer: STEP System
- Cooling: Central Air, Electric
- Heating: Central, Electric
Public Schools
- Elementary: Buchanan Elementary
- Middle/Junior: Whitworth- Buchanan Middle School
- High: Riverdale High School
Property Information
- Constr: Hardboard Siding, Stone
- Roof: Shingle
- Floors: Carpet, Laminate, Vinyl
- Garage: 2 spaces / attached
- Parking Total: 4
- Basement: Slab
- Fence: Back Yard
- Waterfront: No
- Living: 16x17 / Great Room
- Dining: 9x12 / Formal
- Kitchen: 12x13 / Pantry
- Bed 1: 14x16
- Bed 2: 10x13
- Bed 3: 10x11
- Bed 4: 10x11
- Bonus: 14x17 / Second Floor
- Patio: Covered Patio, Covered Porch, Patio
- Taxes: $2,699
- Amenities: Playground, Underground Utilities, Trail(s)
- Features: Garage Door Opener, Smart Camera(s)/Recording
Appliances/Misc.
- Fireplaces: 1
- Drapes: Remain
Features
- Dishwasher
- Disposal
- Microwave
- Refrigerator
- Ceiling Fan(s)
- Smart Thermostat
- Storage
- Walk-In Closet(s)
- Entry Foyer
- High Speed Internet
- Windows
- Thermostat
- Smoke Detector(s)
Listing Agency
- Office: Crye- Leike, Inc. , REALTORS
- Agent: Kris Thomson
Information is Believed To Be Accurate But Not Guaranteed
Copyright 2024 RealTracs Solutions. All rights reserved.

