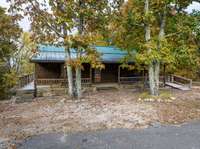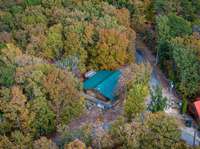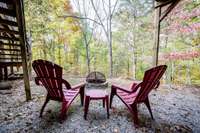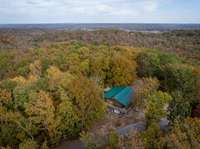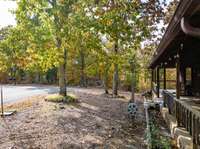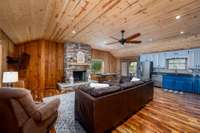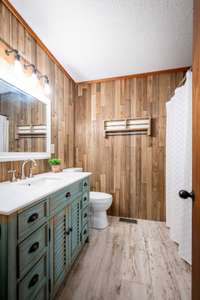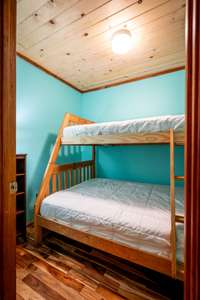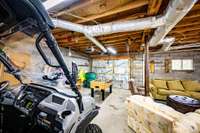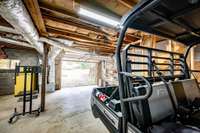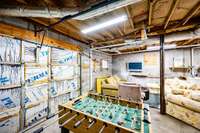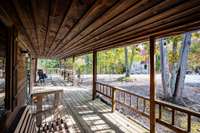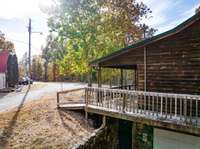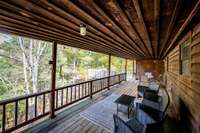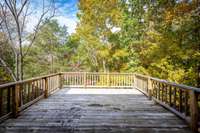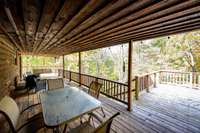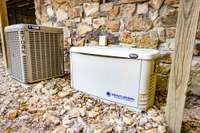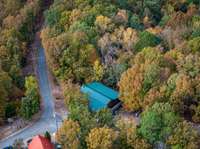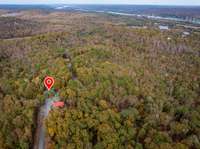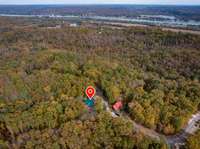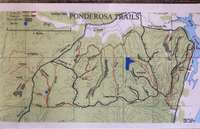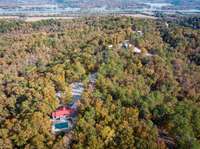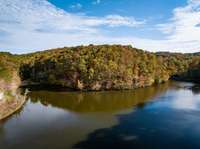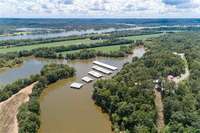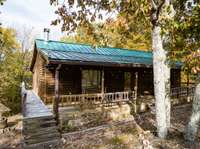$214,500 451 Skyline Dr - Sugar Tree, TN 38380
Furnished cabin in Ponderosa Resort w/ membership! Membership provides use to Private Marina/ Boat Ramp, over 1500 ACs of hunting & trails, private clubhouse/ pool, Private Bass Lake! Newly refurbished cedar sided cabin features stacked rock wood burning fireplace in the open great room w/ 10' wood ceiling, new granite/ appliances, new wood flooring & tile, dining area w/ back door out to 10x40 covered deck & 18x15 open grilling deck. Covered 10x40 front porch. Master w/ new tiled shower, 2nd Br & Bunk room share the pretty hall bath. Basement/ garage features laundry area w/ sink, game room area, double garage doors allows easy pull thru of boat. Could be finished out for living space. Whole house generator keeps power during outages. Private fire pit area behind cabin. Located 8 miles from I- 40 between Memphis & Nashville & 15 miles to town! Ready for new owners- just bring the boat, 4 wheeler/ side by side, & the kids!!
Directions:From intersection of I-40 exit 126, take Hwy 641 S, left onto McIllwain Rd, right Old St Hwy 69, left Nickeltown Rd, right Hog Creek, right into Ponderosa onto Skyline, home on left.
Details
- MLS#: 2586520
- County: Decatur County, TN
- Subd: Ponderosa
- Stories: 1.00
- Full Baths: 2
- Bedrooms: 2
- Built: 1989 / APROX
- Lot Size: 0.400 ac
Utilities
- Water: Well
- Sewer: Septic Tank
- Cooling: Central Air, Electric
- Heating: Heat Pump
Public Schools
- Elementary: Parsons Elementary
- Middle/Junior: Decatur County Middle School
- High: Riverside High School
Property Information
- Constr: Wood Siding
- Roof: Metal
- Floors: Finished Wood, Tile
- Garage: 2 spaces / attached
- Parking Total: 2
- Basement: Unfinished
- Waterfront: No
- Bed 1: 12x12
- Bed 2: 10x12
- Patio: Covered Deck, Covered Porch, Deck
- Taxes: $604
- Amenities: Clubhouse, Park, Pool, Trail(s)
- Features: Boat Slip
Appliances/Misc.
- Fireplaces: No
- Drapes: Remain
Features
- Dishwasher
- Dryer
- Microwave
- Refrigerator
- Washer
- Ceiling Fan(s)
- Primary Bedroom Main Floor
- High Speed Internet
Listing Agency
- Office: Crye- Leike Tapestry Realty LLC
- Agent: Anne Spence McGee
Information is Believed To Be Accurate But Not Guaranteed
Copyright 2024 RealTracs Solutions. All rights reserved.

