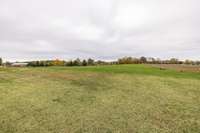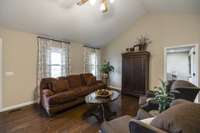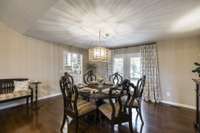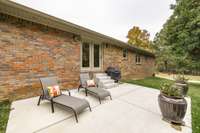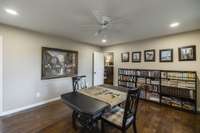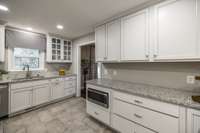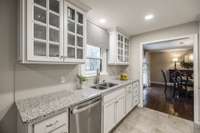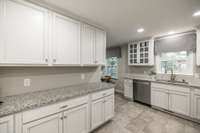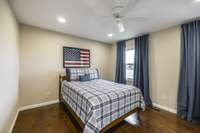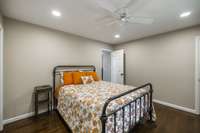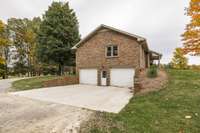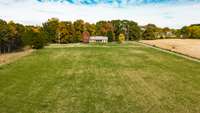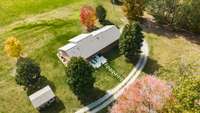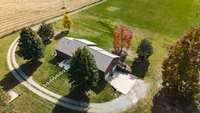$749,900 4122 Old Coopertown Rd - Springfield, TN 37172
Introducing a stunning remodeled home nestled on a sprawling 7. 48- acres this property offers a perfect blend of modern luxury & serene country living. The main living area is flooded with natural light offering a warm & inviting atmosphere. Hardwood, tile, & granite add elegance & charm throughout the home. The completely remodeled eat- in kitchen is a culinary enthusiast' s dream. Its combination of style, functionality, & high- quality finishes makes it a standout feature of this remodeled home providing the perfect setting for your daily meals & special occasions. The master suite is a true retreat with a well- appointed ensuite bathroom featuring double sinks, a soaking tub, & separate shower. 2 additional bedrooms provide plenty of space for guests. The office conveniently located on the main level offers a quiet space for work or study. Large bonus room in the basement can serve as a versatile space, perfect for a home theater, game room, or fitness area. Convenient to Nashville!
Directions:From Nashville take I-65 to I-24W then take Exit 35 Towards US 431N then take a slight left on to Old US 431N then left on Old Coopertown Road
Details
- MLS#: 2586171
- County: Robertson County, TN
- Stories: 1.00
- Full Baths: 2
- Half Baths: 1
- Bedrooms: 3
- Built: 1995 / RENOV
- Lot Size: 7.480 ac
Utilities
- Water: Public
- Sewer: Septic Tank
- Cooling: Central Air, Electric
- Heating: Central, Natural Gas
Public Schools
- Elementary: Coopertown Elementary
- Middle/Junior: Coopertown Middle School
- High: Springfield High School
Property Information
- Constr: Brick
- Floors: Finished Wood, Tile
- Garage: 2 spaces / detached
- Parking Total: 2
- Basement: Finished
- Waterfront: No
- Living: 20x16
- Dining: 16x14
- Kitchen: 16x10
- Bed 1: 21x15 / Suite
- Bed 2: 13x11
- Bed 3: 13x11
- Bonus: 28x27 / Basement Level
- Patio: Covered Porch, Patio
- Taxes: $2,576
- Features: Storage
Appliances/Misc.
- Fireplaces: No
- Drapes: Remain
Features
- Dishwasher
- Microwave
- Ceiling Fan(s)
- Primary Bedroom Main Floor
Listing Agency
- Office: EXP Realty
- Agent: Martie Burnett
Information is Believed To Be Accurate But Not Guaranteed
Copyright 2024 RealTracs Solutions. All rights reserved.




