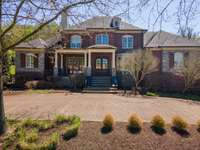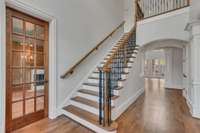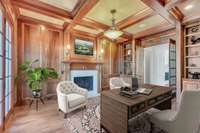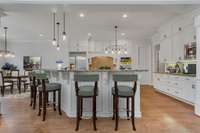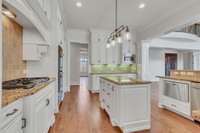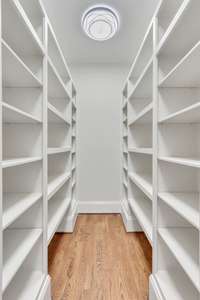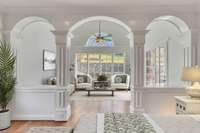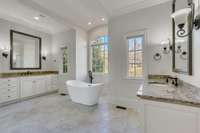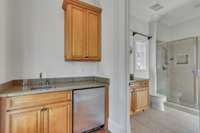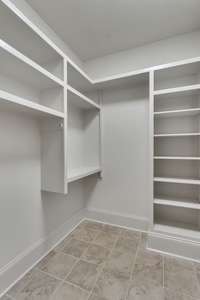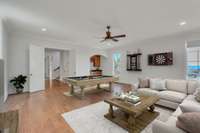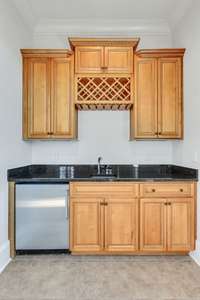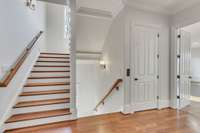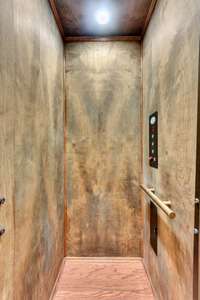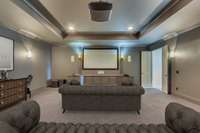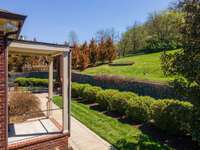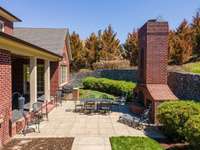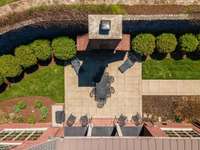$2,499,000 660 Legends Crest Dr - Franklin, TN 37069
Stunning home in Legends Ridge with gorgeous views that has recently appraised for $ 2, 750, 000! This grand brick & stone home features RENOVATED MASTER BATH, 5 beds, 5 full baths & 2 half baths with a large master suite, mother in- law suite on main floor, rec room on main floor, new windows, newly painted kitchen cabinets, every room and ceiling painted including the trim. The home also offers an elevator, 4 car garage & 2 extra large walk in attic closets for storage. Media room has been updated with $ 20k in home theater equipment & is the ideal area to throw parties for your favorite football games or watch your favorite movies. The large private backyard has endless possibilities that backs up to wooded space with a perfect area for outdoor entertaining that includes a built in gas grill, bricked fireplace, covered patio as well as an open area for relaxing!!
Directions:From Nashville - S on Hillsboro Rd - Lft on Berrys Chapel R - Left into Legends Ridge @top of hill Left on Legends Crest - House on Right. OR From Cool Springs/I-65 - West on Moores Lane - cross Franklin Rd stay straight - Rt into Legends Ridge
Details
- MLS#: 2605082
- County: Williamson County, TN
- Subd: Legends Ridge Sec 8
- Style: Traditional
- Stories: 3.00
- Full Baths: 5
- Half Baths: 2
- Bedrooms: 5
- Built: 2006 / EXIST
- Lot Size: 0.910 ac
Utilities
- Water: Public
- Sewer: Public Sewer
- Cooling: Central Air, Electric
- Heating: Central, Natural Gas
Public Schools
- Elementary: Walnut Grove Elementary
- Middle/Junior: Grassland Middle School
- High: Franklin High School
Property Information
- Constr: Brick, Stone
- Roof: Shingle
- Floors: Carpet, Finished Wood, Tile
- Garage: 4 spaces / detached
- Parking Total: 4
- Basement: Finished
- Waterfront: No
- Living: 22x20
- Dining: 18x13 / Formal
- Kitchen: 18x15 / Pantry
- Bed 1: 17x16
- Bed 2: 22x15
- Bed 3: 14x13 / Bath
- Bed 4: 15x14 / Bath
- Den: 18x13
- Bonus: 23x22 / Main Level
- Patio: Covered Patio, Covered Porch, Patio
- Taxes: $6,709
- Amenities: Clubhouse, Playground, Pool, Tennis Court(s), Underground Utilities
- Features: Garage Door Opener, Gas Grill, Irrigation System
Appliances/Misc.
- Fireplaces: 3
- Drapes: Remain
Features
- Dishwasher
- Disposal
- Ice Maker
- Microwave
- Refrigerator
- Ceiling Fan(s)
- Central Vacuum
- Elevator
- Extra Closets
- In-Law Floorplan
- Wet Bar
- Entry Foyer
- Primary Bedroom Main Floor
- Security Guard
- Security System
- Smoke Detector(s)
Listing Agency
- Office: PARKS
- Agent: Megan M. Smith
Information is Believed To Be Accurate But Not Guaranteed
Copyright 2024 RealTracs Solutions. All rights reserved.

