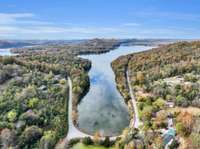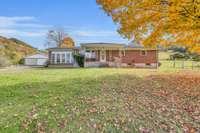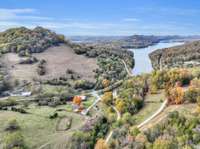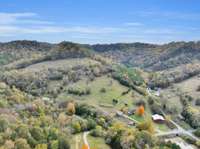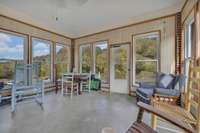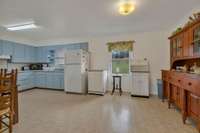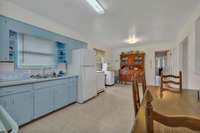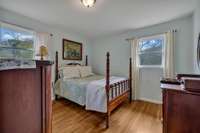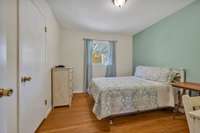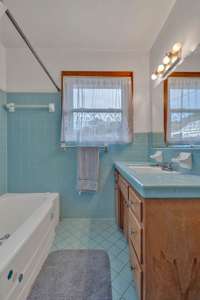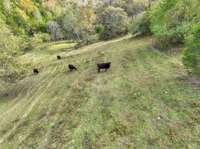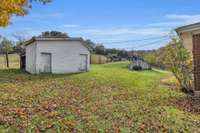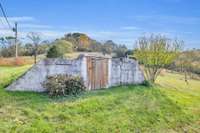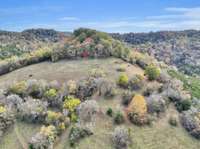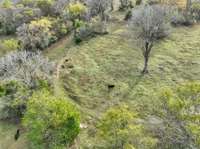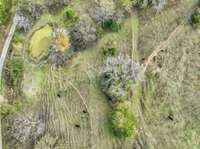$550,000 13 Jonesboro Ln - Elmwood, TN 38560
**** New price*** * Here' s your chance to own this fantastic horse/ cattle farm! ! Come see this beautiful, peaceful 37+ acres of rolling, mostly cleared, fenced pastureland overlooking Cordell Hull Lake. Views of the lake are stunning! The scenery is incredible as you traverse the farm. A large pond sits on one side of the farm & trails/ roads help to navigate it. Cattle recently occupied the land and tobacco was the crop. The well- maintained brick ranch home has an attached sunroom & a full unfinished basement. Other features are a XL eat- in kitchen, open to the living room and refinished hardwood floors in most other areas. The roof & HVAC aprrox 8- 10 years old. Windows have been replaced. The 2- car garage/ shop is extra- deep & has 220 wiring. The BIG red barn has mainly been used for tobacco. It' s in great shape and could be easily converted for horses. There are a couple other storage bldgs & a storm bunker behind the house. Home may need personal or cosmetic updates. Selling as is.
Directions:I-40 to Hwy 264 (Gordonsville exit), go north on 264 to Hwy 70, turn left to Horseshoe Bend Lane, turn Right to Sullivans Bend, turn right to Lake Hollow Lane, turn Right to 13 Jonesboro Lane
Details
- MLS#: 2585517
- County: Smith County, TN
- Style: Ranch
- Stories: 1.00
- Full Baths: 1
- Bedrooms: 3
- Built: 1965 / EXIST
- Lot Size: 37.500 ac
Utilities
- Water: Public
- Sewer: Septic Tank
- Cooling: Central Air
- Heating: Central
Public Schools
- Elementary: Forks River Elementary
- Middle/Junior: Smith County Middle School
- High: Smith County High School
Property Information
- Constr: Brick
- Roof: Asphalt
- Floors: Concrete, Finished Wood, Tile, Vinyl
- Garage: 2 spaces / detached
- Parking Total: 6
- Basement: Unfinished
- Waterfront: No
- Living: 15x10 / Separate
- Kitchen: 20x12
- Bed 1: 12x12
- Bed 2: 12x11
- Bed 3: 11x11
- Taxes: $776
Appliances/Misc.
- Fireplaces: No
- Drapes: Remain
Features
- Ceiling Fan(s)
- Extra Closets
- Storage
- Primary Bedroom Main Floor
Listing Agency
- Office: Benchmark Realty, LLC
- Agent: Jeffrey L. Haupt
Information is Believed To Be Accurate But Not Guaranteed
Copyright 2024 RealTracs Solutions. All rights reserved.

