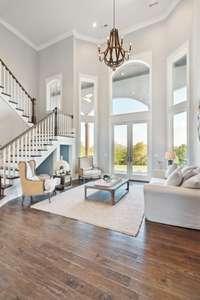$4,499,900 7007 Belcastle Lane - College Grove, TN 37046
New home on 5 acres in College Grove. $ 200, 000 pool allowance to design your own backyard oasis. Great plan with lots of main level living - 2 Bedrooms, Family Rm, Library/ Office, Great Rm and Exercise Rm! Large Screened Porch and Pool Bath for Pool ( allowance included in price) or just running in and out, Spacious Laundry, Butlers and Wine Rooms, fabulous Kitchen with double islands, very spacious bedrooms with private baths up and a 2nd laundry up, Loads of attic storage. Truly a dream home! Hurry and make your own selections!
Directions:From Nashville take I-65 S to I-840 E, Exit 37 to Arno Rd. Right on Arno Rd to almost immediate Left on Eudailey Covington. Belcastle neighborhood is approximately 3.5 miles on the Left. For GPS use: 6656 Eudailey Covington
Details
- MLS#: 2604482
- County: Williamson County, TN
- Subd: Belcastle
- Style: Traditional
- Stories: 2.00
- Full Baths: 5
- Half Baths: 2
- Bedrooms: 5
- Built: 2024 / NEW
- Lot Size: 5.000 ac
Utilities
- Water: Private
- Sewer: Septic Tank
- Cooling: Dual, Electric
- Heating: Dual, Natural Gas
Public Schools
- Elementary: College Grove Elementary
- Middle/Junior: Fred J Page Middle School
- High: Fred J Page High School
Property Information
- Constr: Brick
- Roof: Shingle
- Floors: Carpet, Finished Wood, Tile
- Garage: 4 spaces / attached
- Parking Total: 4
- Basement: Crawl Space
- Waterfront: No
- Living: 19x18 / Formal
- Dining: 17x12 / Formal
- Kitchen: 30x19 / Pantry
- Bed 1: 23x17
- Bed 2: 13x12 / Bath
- Bed 3: 19x12 / Bath
- Bed 4: 17x15 / Bath
- Den: 29x18 / Bookcases
- Bonus: 34x18 / Second Floor
- Patio: Covered Patio
- Taxes: $0
- Features: Garage Door Opener
Appliances/Misc.
- Fireplaces: 2
- Drapes: Remain
- Pool: In Ground
Features
- Dishwasher
- Disposal
- Microwave
- Ceiling Fan(s)
- Storage
- Primary Bedroom Main Floor
Listing Agency
- Office: PARKS
- Agent: Susan Gregory
Information is Believed To Be Accurate But Not Guaranteed
Copyright 2024 RealTracs Solutions. All rights reserved.

















