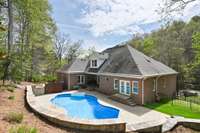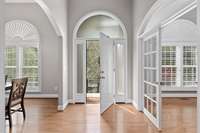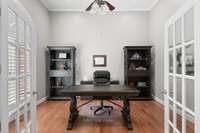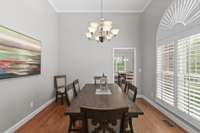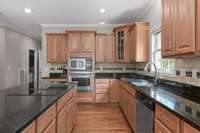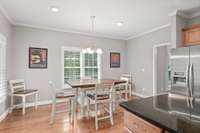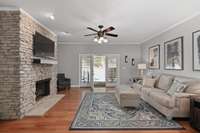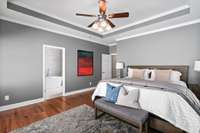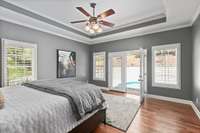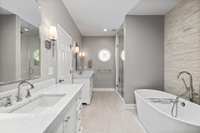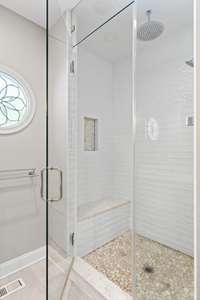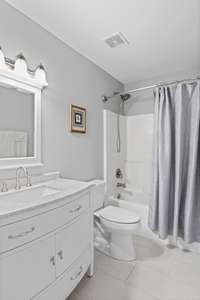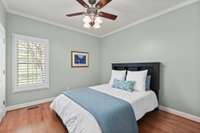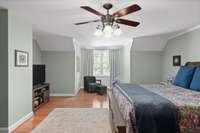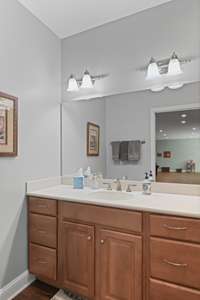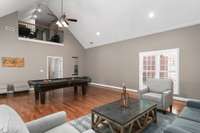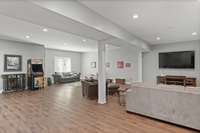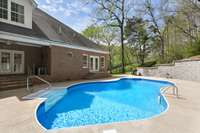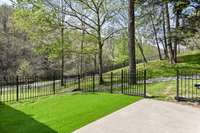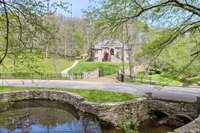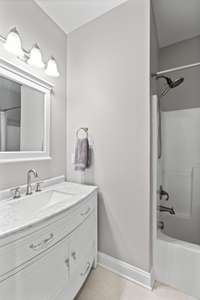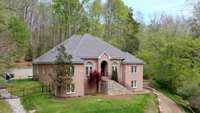$1,375,000 3 Fox Vale Ln - Nashville, TN 37221
Impeccably kept home w/ pool in a small, gated community w/ 5 private acres & less than a mile to the Natchez Trace- what more could you ask for? This home lives so comfortably - from the generously sized kitchen to the main- level family/ rec room, the possibilities for enjoying time at home here are endless. Large fully- finished basement is perfect space for theatre room/ golf simulator/ workout room & more. Pristine saltwater pool is heated! Lovely design features throughout including 10 to 12- foot ceilings, warm hardwood floors and plantation shutters. All bathrooms have been tastefully renovated. Master bath is a true spa retreat with modern fixtures. Septic approval is for 3 Bedrooms but there are 4 true bedrooms in this home.
Directions:From I-40W take exit for Old Hickory Blvd and turn Left. Right onto Hwy 100, then Left onto Hwy 96. Fox Hollow Farms will be on the right.
Details
- MLS#: 2630317
- County: Davidson County, TN
- Subd: Fox Hollow Farms
- Style: Traditional
- Stories: 3.00
- Full Baths: 4
- Half Baths: 1
- Bedrooms: 4
- Built: 2006 / EXIST
- Lot Size: 5.000 ac
Utilities
- Water: Public
- Sewer: Septic Tank
- Cooling: Central Air
- Heating: Central
Public Schools
- Elementary: Harpeth Valley Elementary
- Middle/Junior: Bellevue Middle
- High: Hillsboro Comp High School
Property Information
- Constr: Brick
- Roof: Shingle
- Floors: Finished Wood, Tile
- Garage: 3 spaces / detached
- Parking Total: 3
- Basement: Finished
- Fence: Back Yard
- Waterfront: No
- Living: 13x14 / Formal
- Dining: 12x12 / Formal
- Kitchen: 15x13 / Pantry
- Bed 1: 15x15
- Bed 2: 12x12 / Walk- In Closet( s)
- Bed 3: 10x10
- Bed 4: 20x17 / Walk- In Closet( s)
- Den: 17x13
- Bonus: 20x26 / Main Level
- Patio: Patio
- Taxes: $6,134
Appliances/Misc.
- Fireplaces: 1
- Drapes: Remain
- Pool: In Ground
Features
- Dishwasher
- Microwave
- Primary Bedroom Main Floor
Listing Agency
- Office: PARKS
- Agent: Tara McGuire
- CoListing Office: PARKS
- CoListing Agent: Happy Fulk
Information is Believed To Be Accurate But Not Guaranteed
Copyright 2024 RealTracs Solutions. All rights reserved.



