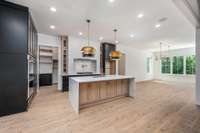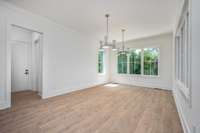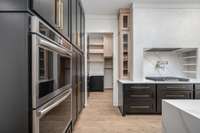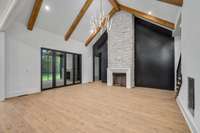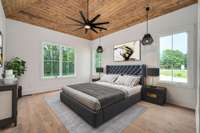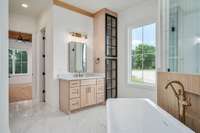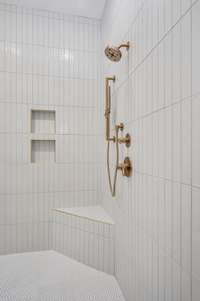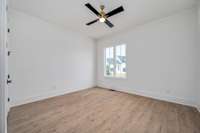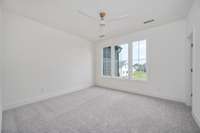$1,699,000 9228 Horton Hwy - College Grove, TN 37046
New construction by Harmon Home Co. on over 5 acres in College Grove. Vaulted great room has stone gas fireplace & accordion doors leading to private backyard & screened in porch. This is the kitchen that dreams are made of... 36" range with plaster hood & double ovens. Prep kitchen with TONS of storage, addt' l fridge/ freezer hook up. Primary suite has separate vanities, walk- in shower, soaking standalone tub and two custom closets! All five bedrooms ensuite. Dedicated large office on main with built- ins. Upstairs has loft with wet bar that leads to massive bonus/ media room. Up hallway has second washer/ dryer closet. Four car attached garage. Depending on time of contract, buyers can pick some finishes. Current finishes and selections in media section.
Directions:From 840, Exit 42 take Horton Hwy (31A) south through College Grove. Property will be on left. Look for Harmon Home Co sign.
Details
- MLS#: 2613878
- County: Rutherford County, TN
- Subd: Property Of Scott & Rose Walter
- Stories: 2.00
- Full Baths: 4
- Half Baths: 1
- Bedrooms: 5
- Built: 2023 / NEW
- Lot Size: 6.590 ac
Utilities
- Water: Private
- Sewer: Septic Tank
- Cooling: Central Air, Electric
- Heating: Central, Electric
Public Schools
- Elementary: Eagleville School
- Middle/Junior: Eagleville School
- High: Eagleville School
Property Information
- Constr: Hardboard Siding, Brick
- Floors: Carpet, Laminate, Tile
- Garage: 4 spaces / attached
- Parking Total: 4
- Basement: Crawl Space
- Waterfront: No
- Living: 22x19 / Great Room
- Kitchen: 21x15 / Pantry
- Bed 1: 17x14
- Bed 2: 14x13 / Bath
- Bed 3: 14x13 / Bath
- Bed 4: 14x12 / Bath
- Bonus: 18x22 / Over Garage
- Patio: Covered Patio, Screened Patio
- Taxes: $0
Appliances/Misc.
- Fireplaces: No
- Drapes: Remain
Features
- Dishwasher
- Disposal
- Microwave
- Primary Bedroom Main Floor
Listing Agency
- Office: PARKS
- Agent: Rachael Harmon
Information is Believed To Be Accurate But Not Guaranteed
Copyright 2024 RealTracs Solutions. All rights reserved.




