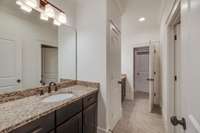$1,799,999 9613 Amalfi Ct - Brentwood, TN 37027
Nestled within the highly coveted neighborhood of Tuscany Hills in Brentwood, this exceptional residence epitomizes luxury living. You' ll be captivated by the high ceilings and exquisite custom finishes that grace every corner of this remarkable home. Situated in a tranquil cul- de- sac with a spacious yard, this property enjoys a private setting surrounded by mature trees and walking distance from top rated Jordan elementary. Inside, you' ll discover a home that surpasses every expectation. Your gourmet kitchen awaits, featuring top- of- the- line appliances, a large center island, and a hidden walk- in pantry. A breakfast nook and family room with a fireplace make this an ideal space for gatherings. This home also features a rare walk- out finished basement featuring a thoughtfully designed in- law suite, kitchenette, dedicated exercise room, and home entertainment area perfect for hosting family and friends. Dont miss your chance to experience this unrivaled level of elegance and comfort!
Directions:I-65 South to East on Moores Lane to Wilson Pike, Right on Wilson Pike, Left on Split Log Road, at 3 way stop - turn right to continue on Split Log, Tuscany Hills is the first subdivison on the Left.
Details
- MLS#: 2583357
- County: Williamson County, TN
- Subd: Tuscany Hills Sec 4
- Stories: 3.00
- Full Baths: 4
- Half Baths: 1
- Bedrooms: 5
- Built: 2013 / EXIST
- Lot Size: 0.680 ac
Utilities
- Water: Public
- Sewer: Public Sewer
- Cooling: Dual, Electric
- Heating: Dual, Electric
Public Schools
- Elementary: Jordan Elementary School
- Middle/Junior: Sunset Middle School
- High: Ravenwood High School
Property Information
- Constr: Brick
- Roof: Shingle
- Floors: Carpet, Finished Wood, Tile
- Garage: 3 spaces / detached
- Parking Total: 3
- Basement: Finished
- Waterfront: No
- Living: 12x11 / Great Room
- Dining: 16x12 / Formal
- Kitchen: 15x12 / Pantry
- Bed 1: 17x15
- Bed 2: 13x13 / Bath
- Bed 3: 15x12 / Bath
- Bed 4: 15x12 / Bath
- Bonus: 24x19 / Second Floor
- Patio: Covered Deck, Covered Porch
- Taxes: $6,726
- Amenities: Playground, Pool
- Features: Garage Door Opener
Appliances/Misc.
- Fireplaces: 1
- Drapes: Remain
Features
- Disposal
- Ice Maker
- Microwave
- Ceiling Fan(s)
- Extra Closets
- In-Law Floorplan
- Storage
- Walk-In Closet(s)
- Primary Bedroom Main Floor
Listing Agency
- Office: Bradford Real Estate
- Agent: Kyle H. Felts
- CoListing Office: Bradford Real Estate
- CoListing Agent: Katie Brooks Boone
Information is Believed To Be Accurate But Not Guaranteed
Copyright 2024 RealTracs Solutions. All rights reserved.


























































