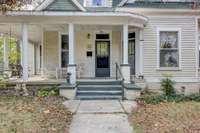$199,999 402 N College St - Paris, TN 38242
Experience the grandeur of this spacious 1919 Victorian residence nestled near the vibrant downtown square of Paris, TN. True to its historic layout, this expansive property spans over 2600 sq ft and is ideal for those seeking to personalize a sizeable family home or establish a charming bed and breakfast. Positioned on a generous corner lot, it offers extensive outdoor living opportunities. Inside, the home retains its original charm with four well- proportioned bedrooms, two bathrooms, and three fireplaces, each ready for your creative touch while honoring its architectural heritage. This historic home is well- prepared for contemporary enhancements, featuring three- year- old architectural shingles and a recently encapsulated crawl space to ensure durability and comfort. With ample storage throughout, this home is perfectly suited to accommodate all your renovation materials and tools. Seize the opportunity to make this distinguished property, steeped in history, your own!
Directions:From Paris, head west on W Wood St. toward S Fentress St, and turn right at the 3rd cross street on N College St. Home will be on the left.
Details
- MLS#: 2584962
- County: Henry County, TN
- Style: Victorian
- Stories: 2.00
- Full Baths: 2
- Bedrooms: 4
- Built: 1919 / HIST
- Lot Size: 0.210 ac
Utilities
- Water: Public
- Sewer: Public Sewer
- Cooling: Wall/ Window Unit( s)
- Heating: Other
Public Schools
- Elementary: Paris Elementary
- Middle/Junior: W O Inman Middle School
- High: Henry Co High School
Property Information
- Constr: Vinyl Siding
- Roof: Other
- Floors: Carpet, Finished Wood, Laminate, Tile
- Garage: 1 space / detached
- Parking Total: 2
- Basement: Crawl Space
- Waterfront: No
- View: City
- Living: 16x15 / Formal
- Dining: 18x13 / Formal
- Kitchen: 15x11
- Bed 1: 11x13
- Bed 2: 13x16
- Bed 3: 23x12
- Bonus: 14x15 / Second Floor
- Patio: Covered Porch, Deck
- Taxes: $498
Appliances/Misc.
- Fireplaces: 3
- Drapes: Remain
Features
- Dishwasher
- Microwave
- Refrigerator
- Storage
- Walk-In Closet(s)
Listing Agency
- Office: Bradford Real Estate
- Agent: Ashley Cline
Information is Believed To Be Accurate But Not Guaranteed
Copyright 2024 RealTracs Solutions. All rights reserved.


























































