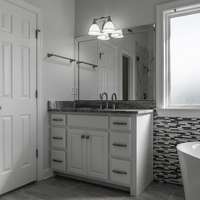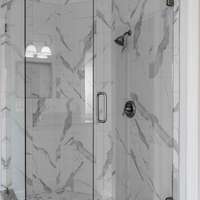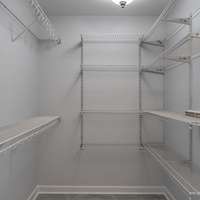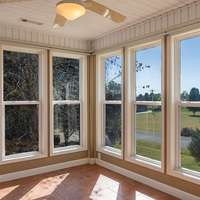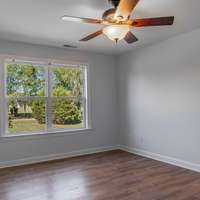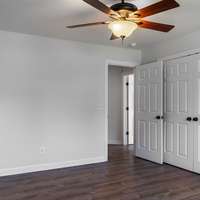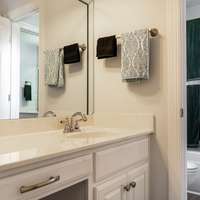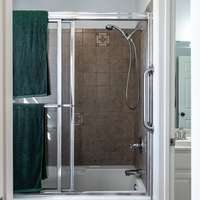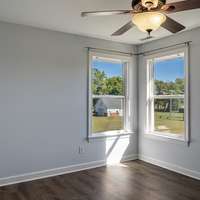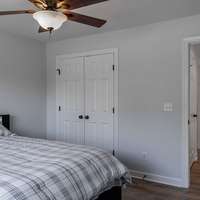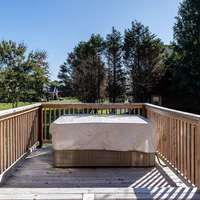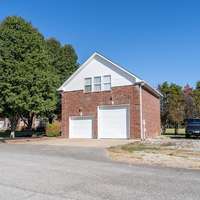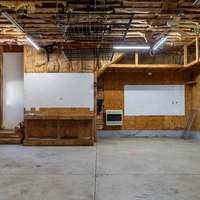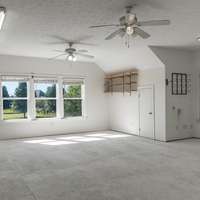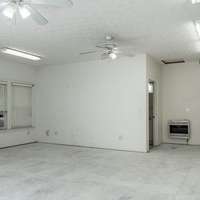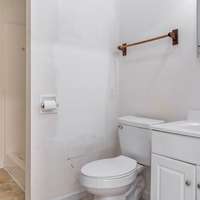$740,000 296 Rock Bridge Rd - Gallatin, TN 37066
Make this beautiful all brick home yours today! Many updates and remodeling touches on the exterior and interior make this home move in ready. This home includes 2 garages: attached and detached. The primary bedroom has its own sitting area, an attached sunroom and an newly remodeled bathroom suite. The detached garage is 30x25 and has its own concrete driveway entrance plus an unfinished, 600 sqft living space above it complete with HVAC, electric, and a full bath. This space would be great for a work from home office, apartment, or man cave. The garage apartment sqft is not included in the home sqft. New items include - Roof, crawlspace dehumidifier, paint, refrigerator, carpet, tile, flooring, water filter, backsplash, and more. The detached garage has a 10’x10' oversized garage door and 12’ ceilings. It has plenty of room for your small business, big kid toys or workspace. Relax in the hot tub or enjoy the garden space on your 1 acre lot. Search address on YouTube for video.
Directions:Take Gallatin Road North through Gallatin. Continue on Highway 31E out of Gallatin, Left turn onto Rock Bridge Rd Home is on the Left
Details
- MLS#: 2581176
- County: Sumner County, TN
- Subd: Elmwood Est
- Stories: 2.00
- Full Baths: 2
- Half Baths: 1
- Bedrooms: 4
- Built: 2005 / EXIST
- Lot Size: 1.000 ac
Utilities
- Water: Public
- Sewer: Septic Tank
- Cooling: Electric
- Heating: Electric, Heat Pump
Public Schools
- Elementary: Bethpage Elementary
- Middle/Junior: Joe Shafer Middle School
- High: Gallatin Senior High School
Property Information
- Constr: Brick
- Floors: Carpet, Laminate
- Garage: 4 spaces / detached
- Parking Total: 10
- Basement: Crawl Space
- Waterfront: No
- Living: 12x12 / Formal
- Dining: 14x12 / Formal
- Kitchen: 15x21 / Eat- in Kitchen
- Bed 1: 22x17 / Suite
- Bed 2: 12x14
- Bed 3: 13x11
- Bed 4: 12x12
- Den: 15x22 / Bookcases
- Taxes: $2,050
- Features: Storage
Appliances/Misc.
- Fireplaces: 1
- Drapes: Remain
Features
- Dishwasher
- Refrigerator
- Central Vacuum
Listing Agency
- Office: One Stop Realty and Auction
- Agent: Lee Stinson
Information is Believed To Be Accurate But Not Guaranteed
Copyright 2024 RealTracs Solutions. All rights reserved.


















