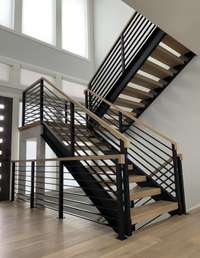$4,400,000 2219 Skinner Road - Arrington, TN 37014
Nestled within Arrington' s serene and tranquil hills on Williamson County' s breathtaking Skinner Road, visionary home builder Bear Ridge Homes has collaborated with esteemed Binkley Home Design and Four Space Interior Design, unveiling an exquisite countryside estate, aptly situated among 27+/ - acres of pristine pasture, mature trees, and picturesque views. Cross the threshold of your peaceful retreat and experience the fusion of craftsmanship, thoughtful design, and elegant finishes- down to the smallest detail. Embrace the rare conveniences of generous outdoor space for ATV Riding, Horses, Barn, Pool/ Poolhouse, elegant living, easy entertaining and a coveted Williamson County location. A stone' s throw to Arrington Vineyards, and just minutes to downtown Franklin and 65/ 840/ 24. Home is under construction- move in Spring 2024. Wanting more space/ privacy or to build another home! ? Purchase the adjacent 6. 94 acres with masterfully restored original barn & covered bridge- MLS # 2603537.
Directions:From I-65/Franklin, East on Hwy 96/Murfreesboro Rd, Left on Wilson Pike, Right on Osburn Rd. Left on Skinner Rd. to property on left. Or, I-840 / Exit 42-Nolensville Rd, turn North towards Nolensville, Left on Osburn Rd, Right on Skinner Rd.
Details
- MLS#: 2583120
- County: Williamson County, TN
- Subd: Bart Ashley Subdivision
- Stories: 2.00
- Full Baths: 5
- Half Baths: 2
- Bedrooms: 5
- Built: 2023 / NEW
- Lot Size: 27.870 ac
Utilities
- Water: Public
- Sewer: Septic Tank
- Cooling: Central Air
- Heating: Central, ENERGY STAR Qualified Equipment
Public Schools
- Elementary: Arrington Elementary School
- Middle/Junior: Fred J Page Middle School
- High: Fred J Page High School
Property Information
- Constr: Fiber Cement, Stone
- Floors: Finished Wood, Tile
- Garage: 3 spaces / attached
- Parking Total: 3
- Basement: Crawl Space
- Fence: Split Rail
- Waterfront: No
- Living: 22x20
- Dining: 19x16
- Kitchen: 15x23 / Pantry
- Bed 1: 17x15 / Primary BR Downstairs
- Bed 2: 13x13 / Bath
- Bed 3: 13x14 / Bath
- Bed 4: 13x14 / Bath
- Bonus: 22x20 / Second Floor
- Taxes: $1
Appliances/Misc.
- Fireplaces: 1
- Drapes: Remain
Features
- Dishwasher
- ENERGY STAR Qualified Appliances
- Freezer
- Ice Maker
- Microwave
- Refrigerator
- Extra Closets
- High Speed Internet
- Walk-In Closet(s)
- Wet Bar
Listing Agency
- Office: Tim Thompson Premier REALTORS
- Agent: Gretchen Minard
Information is Believed To Be Accurate But Not Guaranteed
Copyright 2024 RealTracs Solutions. All rights reserved.







































