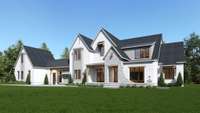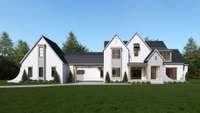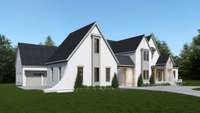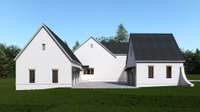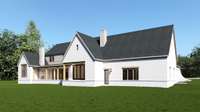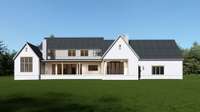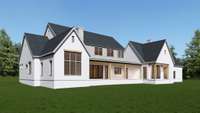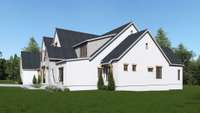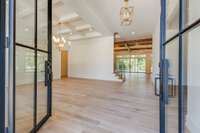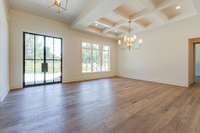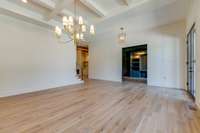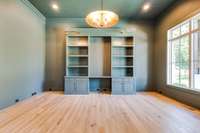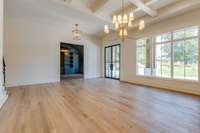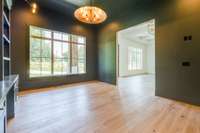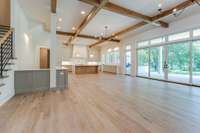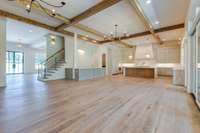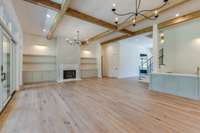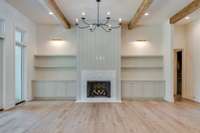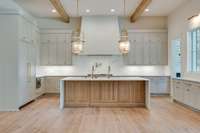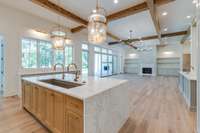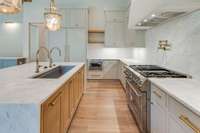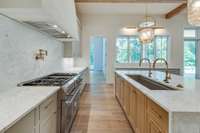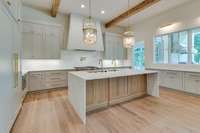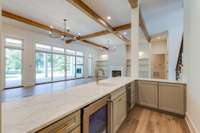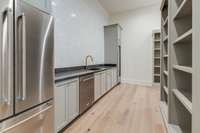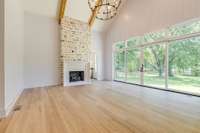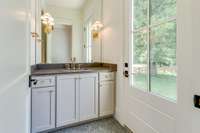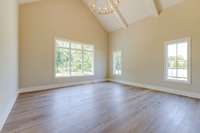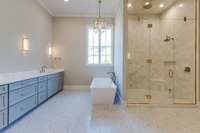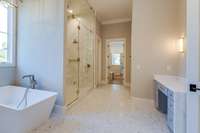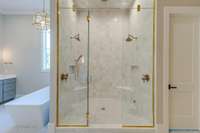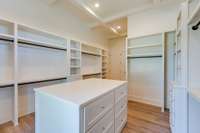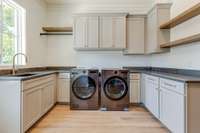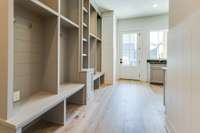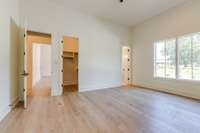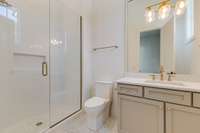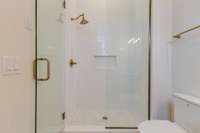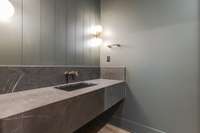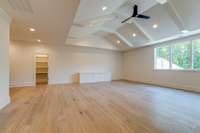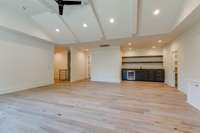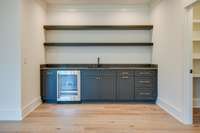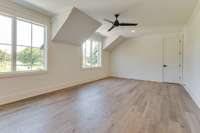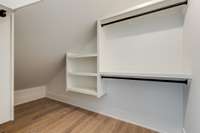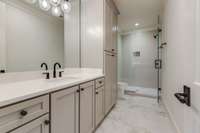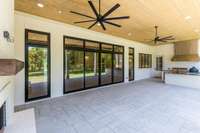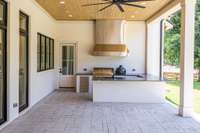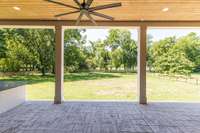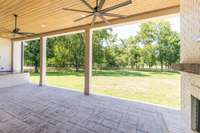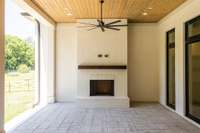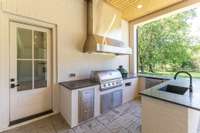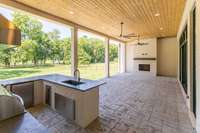$4,390,000 6135 Jocelyn Hollow Road - Nashville, TN 37205
PICK SELECTIONS TODAY!! ! NEW CONSTRUCTION ALREADY UNDER CONSTRUCTION BY TENNESSEE VALLEY HOMES!!~ 5 BEDS, 6 FULL BATHS & 2 HALF BATHS~ MASTER SUITE ON MAIN LEVEL W/ ALL GLASS SHOWER & MASSIVE ISLAND CLOSET~ VAULTED KEEPING ROOM W/ GAS FIREPLACE OFF OF KITCHEN~ HUGE LAUNDRY ROOM W/ CABINETRY & SINK~ EXPANSIVE GREAT ROOM W/ 11' CEILINGS & BEAM DETAILS~ SPACIOUS ISLAND KITCHEN W/ THERMADOR APPLIANCES~ KITCHEN OPENS TO GREAT ROOM & WET BAR~ MAIN LEVEL STUDY W/ GLASS FRENCH DOORS~ SEPARATE DINING ROOM W/ GRAND VAULTED CEILINGS~ MAIN LEVEL BUTLERS BAR W/ SINK, BEVERAGE CENTER & ICE MAKER~ OVERSIZED MUD ROOM W/ CUBBIES~ HARDWOOD THROUGHOUT~ MASSIVE BONUS ROOM W/ VAULTED CEILING & DEDICATED SERVING BAR~ ENORMOUS REAR COVERED PORCH W/ FIREPLACE & OUTDOOR GRILL STATION~ 5- CAR TOTAL GARAGE SPACE W/ 2- CAR BAY CONNECTED VIA PORTE- COCHERE~ DEDICATED POOL BATH W/ SHOWER~ TOP OF THE LINE DESIGNER FINISHES THROUGHOUT~ 1. 26 ACRE LEVEL LOT!
Directions:From I-65 S. Take Exit 78-B onto TN-255/Harding Place heading WEST. STRAIGHT on Battery Ln/Harding Pl. RIGHT on Hwy 70 S/Harding Pk. LEFT on Post Rd. LEFT on Sedberry Rd. LEFT on Cargile Rd. LEFT on Jocelyn Hollow Rd. Home on LEFT.
Details
- MLS#: 2587421
- County: Davidson County, TN
- Subd: West Meade / Hillwood
- Stories: 2.00
- Full Baths: 6
- Half Baths: 2
- Bedrooms: 5
- Built: 2024 / NEW
- Lot Size: 1.260 ac
Utilities
- Water: Public
- Sewer: Public Sewer
- Cooling: Central Air, Electric
- Heating: Central, Electric, Natural Gas
Public Schools
- Elementary: Gower Elementary
- Middle/Junior: H. G. Hill Middle
- High: James Lawson High School
Property Information
- Constr: Brick, Wood Siding
- Roof: Shingle
- Floors: Carpet, Finished Wood, Tile
- Garage: 5 spaces / detached
- Parking Total: 5
- Basement: Crawl Space
- Waterfront: No
- Living: 14x14 / Formal
- Dining: 15x13 / Separate
- Kitchen: 21x15 / Pantry
- Bed 1: 18x16
- Bed 2: 15x15 / Bath
- Bed 3: 15x15 / Bath
- Bed 4: 15x15 / Bath
- Den: 30x21
- Bonus: 32x16 / Second Floor
- Patio: Covered Porch, Patio
- Taxes: $1
- Features: Garage Door Opener, Gas Grill, Smart Irrigation, Irrigation System
Appliances/Misc.
- Fireplaces: 2
- Drapes: Remain
Features
- Dishwasher
- Disposal
- Freezer
- Ice Maker
- Microwave
- Refrigerator
- Ceiling Fan(s)
- Extra Closets
- Storage
- Walk-In Closet(s)
- Wet Bar
- Entry Foyer
- Primary Bedroom Main Floor
- Energy Star Hot Water Heater
- Thermostat
- Tankless Water Heater
- Smoke Detector(s)
Listing Agency
- Office: Battle Ground Realty
- Agent: McClain Holloway Franks
- CoListing Office: Battle Ground Realty
- CoListing Agent: Paxton Williams
Information is Believed To Be Accurate But Not Guaranteed
Copyright 2024 RealTracs Solutions. All rights reserved.

