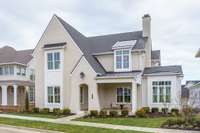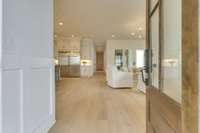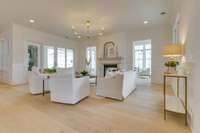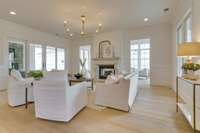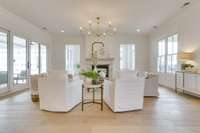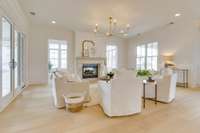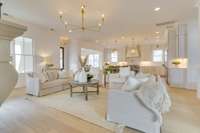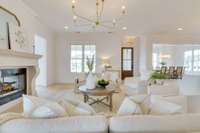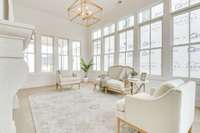$2,094,900 6068 Pasquo Rd - Nashville, TN 37221
DeFatta Custom Homes MODEL HOME NOW AVAILABLE and it is Stephens Valley' s ONLY TRUE 4 car garage! Nestled in the much desired neighborhood of Stephens Valley, this stunning residence blends a classic Tudor with sleek modern design. The open concept floor plan offers a seamless flow between the living spaces, creating an ideal environment for both family living and entertaining. Large windows allow an abundance of natural light to flood the room, highlighting the luxurious finishes and exquisite craftsmanship throughout. The gourmet kitchen is a chef' s delight, featuring state- of- the- art stainless steel Viking appliances and an extra large center island. Its prime location, timeless design, and thoughtful attention to detail make it a remarkable residence for those who appreciate the perfect combination of classic and contemporary living. MAKE SURE AND ASK ABOUT OUT END OF THE YEAR INCENTIVES!
Directions:From Sneed and Pasquo, Continue South on Pasquo, home is on the left (east hand side) of the street
Details
- MLS#: 2576513
- County: Williamson County, TN
- Subd: Stephens Valley
- Stories: 2.00
- Full Baths: 5
- Half Baths: 2
- Bedrooms: 5
- Built: 2023 / NEW
Utilities
- Water: Public
- Sewer: Public Sewer
- Cooling: Central Air
- Heating: Central
Public Schools
- Elementary: Westwood Elementary School
- Middle/Junior: Fairview Middle School
- High: Fairview High School
Property Information
- Constr: Brick
- Floors: Carpet, Finished Wood, Tile
- Garage: 4 spaces / attached
- Parking Total: 8
- Basement: Slab
- Waterfront: No
- Living: 21x14
- Dining: 15x12 / Formal
- Kitchen: 21x14 / Pantry
- Bed 1: 16x15
- Bed 2: 14x13 / Bath
- Bed 3: 16x13 / Bath
- Bed 4: 14x14 / Bath
- Bonus: 19x16 / Second Floor
- Patio: Covered Patio, Covered Porch
- Taxes: $10,777
- Amenities: Fitness Center, Park, Playground, Pool, Tennis Court(s), Trail(s)
- Features: Garage Door Opener, Irrigation System
Appliances/Misc.
- Fireplaces: 2
- Drapes: Remain
Features
- Dishwasher
- Disposal
- Grill
- Ice Maker
- Microwave
- Refrigerator
- Ceiling Fan(s)
- Walk-In Closet(s)
- Primary Bedroom Main Floor
Listing Agency
- Office: Tyler York Real Estate Brokers, LLC
- Agent: Christy Bashlor
Information is Believed To Be Accurate But Not Guaranteed
Copyright 2024 RealTracs Solutions. All rights reserved.

