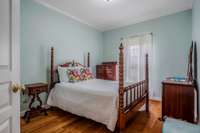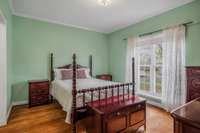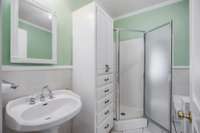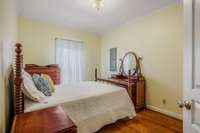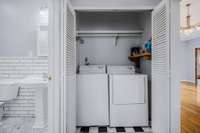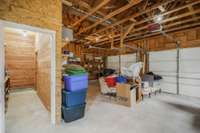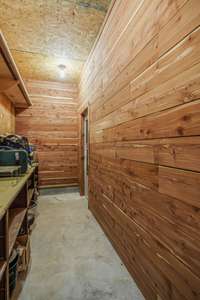$449,000 712 S College St - Smithville, TN 37166
THE PERFECT LOCATION to all SMITHVILLE has to offer ! Looking for a charming Cape Cod styled home conveniently located to Greenbrook Park and Downtown Smithville? This custom built 3 bedroom, 2. 5 bath home features spacious living within the privacy of 1. 20 acres of land in the city limits. The well- designed home features single level living with a large living room, solid wood flooring, additional flex living/ office space, fenced in yard, gas fireplace, outdoor patio dining area and wrap- around pea gravel driveway. Need STORAGE ? There' s a custom built detached 2- CAR GARAGE. If you’re looking for a well- maintained home that also has handicap capabilities if necessary, this is your opportunity. Fall in love with this grand home situated on one of Smithville' s most loved streets. Minutes to Downtown Smithville & Center Hill Lake. ( Please note the home was photographed after a rainstorm thus the shading in the driveway)
Directions:From Highway 56 S, turn right onto Bryant Street. Continue to the 4-way stop. Turn left and home will be on the left with signage.
Details
- MLS#: 2640353
- County: Dekalb County, TN
- Style: Traditional
- Stories: 1.00
- Full Baths: 2
- Half Baths: 1
- Bedrooms: 3
- Built: 1999 / APROX
- Lot Size: 1.200 ac
Utilities
- Water: Public
- Sewer: Public Sewer
- Cooling: Central Air
- Heating: Central
Public Schools
- Elementary: Smithville Elementary
- Middle/Junior: Dekalb Middle School
- High: De Kalb County High School
Property Information
- Constr: Hardboard Siding
- Roof: Asphalt
- Floors: Finished Wood, Tile
- Garage: 2 spaces / detached
- Parking Total: 2
- Basement: Crawl Space
- Fence: Front Yard
- Waterfront: No
- Living: 20x14
- Dining: 10x10
- Kitchen: 18x8
- Bed 1: 11x14
- Bed 2: 12x10
- Bed 3: 12x10
- Den: 17x19
- Patio: Covered Porch, Patio
- Taxes: $1,156
- Features: Garage Door Opener, Gas Grill
Appliances/Misc.
- Fireplaces: 1
- Drapes: Remain
Features
- Ceiling Fan(s)
- Storage
- Walk-In Closet(s)
- Primary Bedroom Main Floor
- High Speed Internet
Listing Agency
- Office: Center Hill Realty
- Agent: Kathy Brewer Conger
Information is Believed To Be Accurate But Not Guaranteed
Copyright 2024 RealTracs Solutions. All rights reserved.































