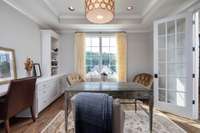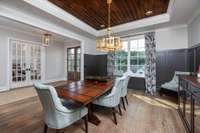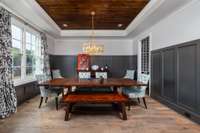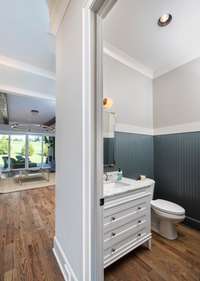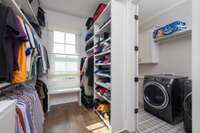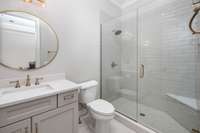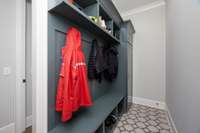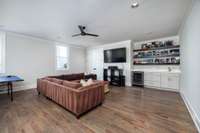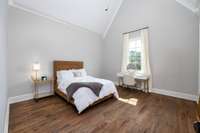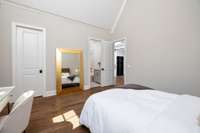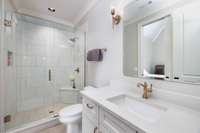$1,950,000 1596 Eastwood Dr - Brentwood, TN 37027
Experience luxury living in this like- new, meticulously maintained, custom Aspen Home, nestled within Raintree Forest Reserve with breathtaking views. This 5- bedroom, 5. 5- bathroom home is a fusion of transitional design and functionality, featuring primary and guest bedrooms on the main level, with three bedrooms and a recreation room upstairs. At the heart of this home is a chef' s kitchen, with a sprawling quartz island and a concealed walk- in pantry, ideal for those who love to entertain. Wood floors and architectural ceiling features adorn each room, in addition to custom cabinetry throughout. For the outdoor enthusiasts, this home features an outdoor kitchen and patio area perfect for gatherings and relaxation. In addition to a central vacuum system, outdoor sprinkler system and exterior lighting, there are several upgrades throughout the home including cast iron vents, and custom draperies. This will be a turnkey opportunity with all mounted televisions and appliances conveying.
Directions:From I-65 Exit Concord East. Go ~3 miles and make a right turn on Green Hill Blvd. (south). Go through the rotary at Crockett Road continuing onto Raintree Parkway and make first and immediate left on Eastwood. Home is ~1.25 miles down on right.
Details
- MLS#: 2577307
- County: Williamson County, TN
- Subd: Reserve @ Raintree Forest
- Stories: 2.00
- Full Baths: 5
- Half Baths: 1
- Bedrooms: 5
- Built: 2020 / EXIST
- Lot Size: 0.500 ac
Utilities
- Water: Public
- Sewer: Public Sewer
- Cooling: Central Air
- Heating: Central
Public Schools
- Elementary: Crockett Elementary
- Middle/Junior: Woodland Middle School
- High: Ravenwood High School
Property Information
- Constr: Brick, Hardboard Siding
- Roof: Shingle
- Floors: Finished Wood, Tile
- Garage: 3 spaces / detached
- Parking Total: 4
- Basement: Crawl Space
- Waterfront: No
- Living: 20x20
- Dining: 15x14
- Bed 1: 17x16
- Den: 14x13 / Bookcases
- Bonus: 20x20 / Second Floor
- Patio: Covered Patio
- Taxes: $7,198
- Features: Garage Door Opener, Gas Grill, Irrigation System
Appliances/Misc.
- Fireplaces: 2
- Drapes: Remain
Features
- Dishwasher
- Dryer
- Grill
- Microwave
- Refrigerator
- Washer
- Central Vacuum
- Walk-In Closet(s)
- Wet Bar
- Primary Bedroom Main Floor
- Fire Alarm
- Smoke Detector(s)
Listing Agency
- Office: Synergy Realty Network, LLC
- Agent: Philip Markuson
Information is Believed To Be Accurate But Not Guaranteed
Copyright 2024 RealTracs Solutions. All rights reserved.





