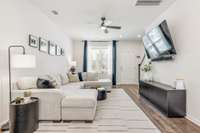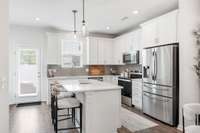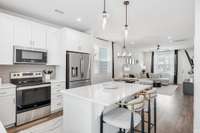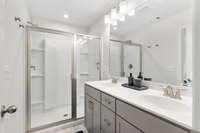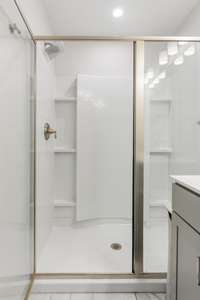$396,000 615 Old Hickory Blvd - Nashville, TN 37209
*** END UNIT WITH WASHER, DRYER AND REFRIGERATOR INCLUDED*** This beautifully maintained Charlotte plan townhome is truly the total package! As an end unit, it offers extra privacy, natural light, and thoughtful upgrades throughout. Step into a spacious kitchen featuring added cabinetry, a built- in desk perfect for working from home, and included stainless steel appliances — refrigerator, washer, and dryer all stay! Enjoy the outdoors in your private fenced backyard with low- maintenance turf, ideal for pets, play, or relaxing. Inside, you’ll love the 9- foot ceilings, updated light fixtures and ceiling fans, and the smart layout that blends comfort and functionality. A dedicated storage unit off the back patio adds even more convenience. Located just minutes from I- 40, this home provides quick access to Nashville West Shopping Center, the scenic trails and parks of Percy Warner, and a short drive to Downtown, The Nations, and Midtown. Available only due to relocation, this gem won' t last long — come see why this end unit is the perfect place to call home!
Directions:I-40 West, Take Exit 199, Turn Left on Old Hickory Blvd, GPS Address: 615 Old Hickory Blvd, Nashville, TN 37209
Details
- MLS#: 2930030
- County: Davidson County, TN
- Subd: Harpeth Heights Townhomes
- Stories: 2.00
- Full Baths: 2
- Half Baths: 1
- Bedrooms: 2
- Built: 2023 / EXIST
- Lot Size: 0.010 ac
Utilities
- Water: Public
- Sewer: Public Sewer
- Cooling: Central Air, Electric
- Heating: Central, ENERGY STAR Qualified Equipment, Electric
Public Schools
- Elementary: Gower Elementary
- Middle/Junior: H. G. Hill Middle
- High: James Lawson High School
Property Information
- Constr: Fiber Cement, Masonite
- Floors: Carpet, Laminate, Tile
- Garage: No
- Parking Total: 1
- Basement: Slab
- Fence: Back Yard
- Waterfront: No
- Living: 19x12
- Dining: 7x12 / Combination
- Kitchen: 16x12 / Pantry
- Bed 1: 14x10 / Walk- In Closet( s)
- Bed 2: 12x11 / Walk- In Closet( s)
- Patio: Patio
- Taxes: $2,550
Appliances/Misc.
- Green Cert: ENERGY STAR Certified Homes
- Fireplaces: No
- Drapes: Remain
Features
- Electric Oven
- Dishwasher
- Dryer
- Microwave
- Refrigerator
- Washer
- Pantry
- Storage
- Energy Recovery Vent
- Windows
- Low Flow Plumbing Fixtures
- Thermostat
- Fire Alarm
- Smoke Detector(s)
Listing Agency
- Office: Oertel Group Real Estate and Property
- Agent: Beth Oertel
Information is Believed To Be Accurate But Not Guaranteed
Copyright 2025 RealTracs Solutions. All rights reserved.






