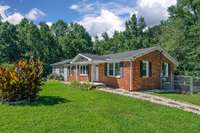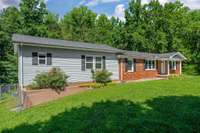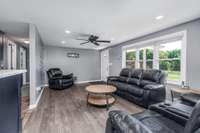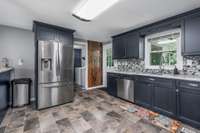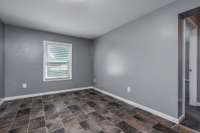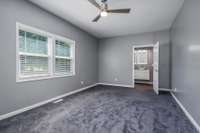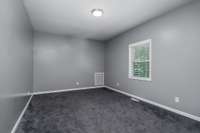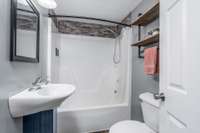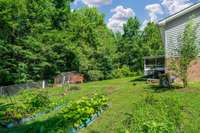$349,900 181 Falling Water Rd - Sparta, TN 38583
Modern Country Living on 2. 7 Acres – Renovated Brick Ranch with Custom Upgrades & Screened Porch! Experience the best of peaceful country living at 181 Falling Water Rd in Sparta, TN! This beautifully updated 4- bedroom, 2- bath brick ranch sits on nearly 3 wooded acres and offers the perfect mix of privacy, modern upgrades, and charm—just minutes from Center Hill Lake and Johnson Chapel Recreation Area. Step inside to a thoughtfully redesigned floor plan featuring a spacious primary suite with a luxurious 10x9 walk- in closet and a spa- inspired bath complete with a 4x6 custom tile shower, dual granite vanities, and custom lighting. The heart of the home is the oversized kitchen—fully remodeled with high- end American- made cabinetry, stainless appliances, tile backsplash, and tons of prep space. Enjoy your morning coffee or evening unwind on the beautiful 14x12 screened- in porch, perfect for year- round outdoor living. The home also includes a new HVAC system, plus a Trane mini- split in the 2017 addition for energy- efficient comfort. Renovated in 2014 with all new electric, plumbing, and stylish finishes throughout, this home also features luxury vinyl and laminate flooring, a large laundry room with custom cabinetry that features pullout pantry shelves, and a flexible bonus room ideal for a home office, gym, or playroom. Other perks: No HOA! Fenced in backyard. All appliances stay. Whether you' re looking for a quiet homestead or a full- time lake- area escape, this one checks every box.
Directions:From White County Courthouse travel West on Bockman Way continue to Johnson Chapel Rd, turn right onto Johnson Chapel Rd, turn left onto Falling Waters Rd, Home on left.
Details
- MLS#: 2929555
- County: Dekalb County, TN
- Subd: Center Hill Lake
- Stories: 1.00
- Full Baths: 2
- Bedrooms: 4
- Built: 1981 / RENOV
- Lot Size: 2.700 ac
Utilities
- Water: Private
- Sewer: Septic Tank
- Cooling: Central Air
- Heating: Central, Electric
Public Schools
- Elementary: Smithville Elementary
- Middle/Junior: DeKalb Middle School
- High: De Kalb County High School
Property Information
- Constr: Brick
- Floors: Laminate, Vinyl
- Garage: No
- Basement: Crawl Space
- Waterfront: No
- Living: 19x12
- Kitchen: 14x11
- Bed 1: 21x12 / Full Bath
- Bed 2: 17x12
- Bed 3: 14x11
- Bed 4: 14x9
- Bonus: 14x10
- Taxes: $909
Appliances/Misc.
- Fireplaces: No
- Drapes: Remain
Features
- Oven
- Electric Range
- Dishwasher
- Dryer
- Refrigerator
- Washer
- Primary Bedroom Main Floor
- High Speed Internet
- Fire Alarm
- Security System
Listing Agency
- Office: eXp Realty
- Agent: Todd Hasty
Information is Believed To Be Accurate But Not Guaranteed
Copyright 2025 RealTracs Solutions. All rights reserved.

