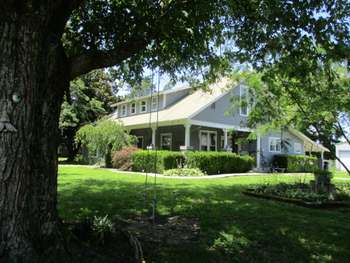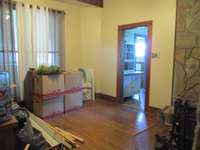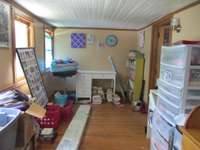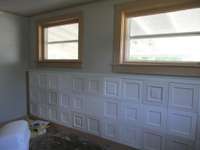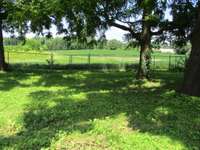$329,900 526 W Main St - Smithville, TN 37166
Dreaming of a Bed and Breakfast? Take a look at this good bones house w/ so much character! Still needs work but a lot has been done - Tongue & groove ceilings, wood floors ( some old & some new) , Metal roof/ 2011, Central/ 2015, 10' ceilings - There is room to expand the kitchen & rooms are large & spacious! Covered porches to enjoy the afternoons and a 42x39 detached 3 car garage/ shop - Backyard is fenced and perfect for kids & pets and there is a well to supply water for your garden & flowers! Home still needs cosmetics and we have reflected it in the price - Beautiful oak cabinet in dining room will remain! " Diamond in the Rough".
Directions:From Hwy 70 entering Smithville from the West turn left on Trammel then right on W Main Street - House is on the left
Details
- MLS#: 2929262
- County: Dekalb County, TN
- Subd: Downtown
- Style: Victorian
- Stories: 2.00
- Full Baths: 2
- Bedrooms: 4
- Built: 1923 / EXIST
- Lot Size: 0.730 ac
Utilities
- Water: Public
- Sewer: Public Sewer
- Cooling: Central Air, Electric
- Heating: Central, Natural Gas
Public Schools
- Elementary: Smithville Elementary
- Middle/Junior: DeKalb Middle School
- High: De Kalb County High School
Property Information
- Constr: Wood Siding
- Roof: Metal
- Floors: Wood, Laminate
- Garage: 3 spaces / detached
- Parking Total: 3
- Basement: Crawl Space
- Fence: Back Yard
- Waterfront: No
- Living: 15x15
- Dining: 15x12 / Separate
- Kitchen: 14x13
- Bed 1: 17x16
- Bed 2: 13x13 / Bath
- Bed 3: 21x15
- Bed 4: 16x14
- Patio: Porch, Covered
- Taxes: $1,375
Appliances/Misc.
- Fireplaces: 1
- Drapes: Remain
Features
- Built-In Gas Range
- Dishwasher
- Bookcases
- Built-in Features
- Ceiling Fan(s)
- Entrance Foyer
- High Ceilings
- Pantry
- Primary Bedroom Main Floor
Listing Agency
- Office: Cumberland Real Estate LLC
- Agent: Gail King
Information is Believed To Be Accurate But Not Guaranteed
Copyright 2025 RealTracs Solutions. All rights reserved.
