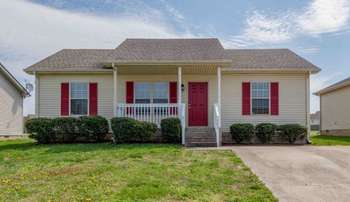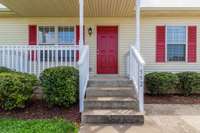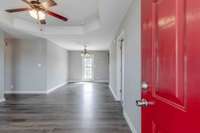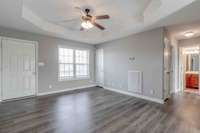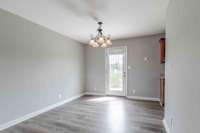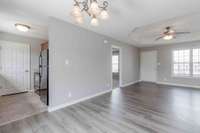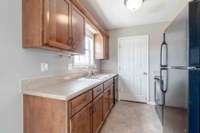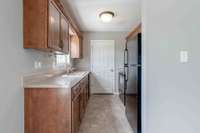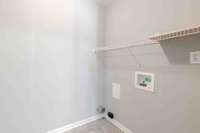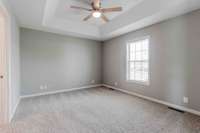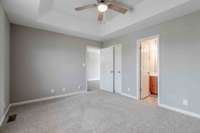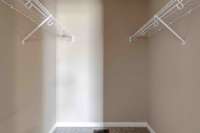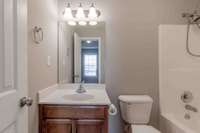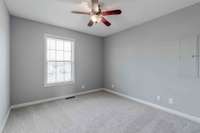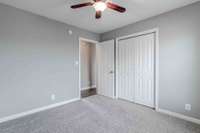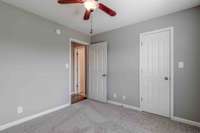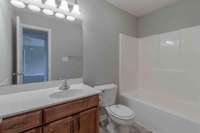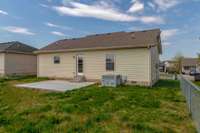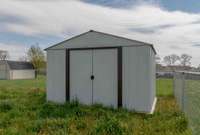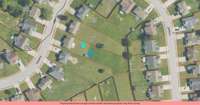$233,000 552 Oakmont Dr - Clarksville, TN 37042
Welcome to your new home! This well- maintained property is move- in ready and just minutes from Fort Campbell gates 4, 6, and 7—with easy access to I- 24 and Tiny Town for quick commuting and convenience. Step inside to discover newer LVP flooring, a spacious open- concept living area, and a large master bedroom that offers comfort and flexibility. The fully fenced backyard sits on a generous 0. 35- acre lot, giving you more room than most homes in the area—perfect for grilling, gardening, outdoor storage, or just enjoying the space. The concrete patio is newer, ideal for entertaining or relaxing, and the HVAC is only 3 years old, giving you peace of mind through those hot Tennessee summers. This is a great little home! Bonus: We’re planning to paint the home soon—but before we do, we’re offering a $ 3, 000 remodel allowance so you can customize it exactly how you want! Owner/ Agent.
Directions:From I-24 exit 1. Go south on Trenton Rd. Make a right on Tiny Town Rd. Make a right onto Pembroke Rd. Make a left on Pembroke Pl. Make a left on Oak Park Dr. Make right on Oak Valley Dr. Make a Right on Foxrun Ln. Make a left on Oakmont Dr.
Details
- MLS#: 2929122
- County: Montgomery County, TN
- Subd: Fox Meadow
- Style: Ranch
- Stories: 1.00
- Full Baths: 2
- Bedrooms: 3
- Built: 2008 / EXIST
- Lot Size: 0.350 ac
Utilities
- Water: Public
- Sewer: Public Sewer
- Cooling: Central Air
- Heating: Heat Pump
Public Schools
- Elementary: Barkers Mill Elementary
- Middle/Junior: West Creek Middle
- High: West Creek High
Property Information
- Constr: Vinyl Siding
- Roof: Asphalt
- Floors: Carpet, Laminate, Vinyl
- Garage: No
- Parking Total: 2
- Basement: Crawl Space
- Fence: Chain Link
- Waterfront: No
- Patio: Porch, Covered, Patio
- Taxes: $1,556
- Features: Storage Building
Appliances/Misc.
- Fireplaces: No
- Drapes: Remain
Features
- Electric Oven
- Oven
- Electric Range
- Dishwasher
- Disposal
- Microwave
- Refrigerator
- Ceiling Fan(s)
- Pantry
- Storage
- Primary Bedroom Main Floor
- High Speed Internet
Listing Agency
- Office: Lock and Key Realty Group
- Agent: Kevin Ryan
Information is Believed To Be Accurate But Not Guaranteed
Copyright 2025 RealTracs Solutions. All rights reserved.
