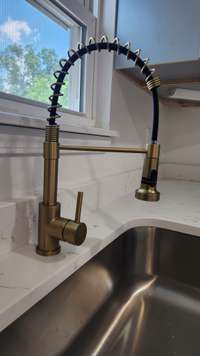$250,000 11326 Old Dayton Pike - Soddy Daisy, TN 37379
Fully Renovated Modern Charmer in the Heart of Soddy Daisy! Discover this beautifully remodeled one- level, ranch- style home in a prime, walkable location- - just steps to parks, baseball fields, lakes, and outdoor recreation. With no HOA and without restrictions, you can make this your home, your personal retreat, or turn it into an income- producing rental property like an Airbnb, STR, or LTR. No detail was overlooked in the professional top- to- bottom renovation, which includes a brand- new roof, updated electrical, HVAC, plumbing, and energy- efficient windows. Inside, you’ll find luxurious quartz countertops, all- new LVP flooring, and a stunning kitchen featuring custom cabinetry and premium GE appliances. With two full bathrooms, this home is designed for both comfort and convenience. The sunlit master bedroom offers direct access to its own porch through elegant sliding glass doors—perfect for morning coffee or quiet evenings. The flat, expansive yard is a true gardener’s dream, ideal for growing, entertaining, or relaxing in nature. Don’t miss your chance to own this turn- key treasure in one of Soddy Daisy’s most desirable neighborhoods!
Directions:From I-24 West, take exit 178 for US-27 N toward Downtown. Continue onto US-27 N. Take the TN-319 exit toward Soddy Daisy/Hixson Pike. Take Dayton Pike and Ducktown St to Old Dayton Pike. Home will be on the right.
Details
- MLS#: 2929077
- County: Hamilton County, TN
- Subd: Durham Land Co
- Style: Ranch
- Stories: 1.00
- Full Baths: 2
- Bedrooms: 2
- Built: 1920 / RENOV
- Lot Size: 0.260 ac
Utilities
- Water: Public
- Sewer: Public Sewer
- Cooling: Central Air, Electric
- Heating: Central, Electric
Public Schools
- Elementary: Soddy Elementary School
- Middle/Junior: Soddy Daisy Middle School
- High: Soddy Daisy High School
Property Information
- Constr: Fiber Cement
- Roof: Shingle
- Floors: Laminate
- Garage: No
- Parking Total: 4
- Basement: Crawl Space
- Waterfront: No
- Living: 16x21
- Kitchen: 10x19
- Bed 1: 11x13
- Bed 2: 11x13
- Patio: Porch, Covered, Deck
- Taxes: $650
- Features: Storage Building
Appliances/Misc.
- Fireplaces: No
- Drapes: Remain
Features
- Electric Oven
- Electric Range
- Dishwasher
- Microwave
- Refrigerator
- Stainless Steel Appliance(s)
- Smoke Detector(s)
Listing Agency
- Office: Benchmark Realty, LLC
- Agent: Monica Restrepo
Information is Believed To Be Accurate But Not Guaranteed
Copyright 2025 RealTracs Solutions. All rights reserved.






































