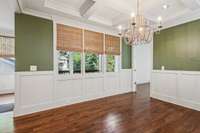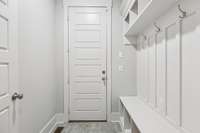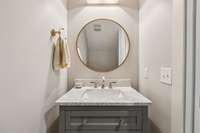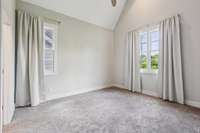$1,189,900 1605 Stokes Ln - Nashville, TN 37215
This stunning modern home is just minutes from Downtown Nashville and packed with custom touches and upscale finishes! A beautiful custom wood door welcomes you into a bright, open concept living space with fresh paint, hardwood floors, and all- new ceiling fans. The sunlit living room features a gas fireplace with a stylish tile mantle and flows seamlessly into a chef’s kitchen with white cabinetry, quartz countertops, custom tile backsplash, stainless appliances, new dishwasher, stove hood, walk- in pantry, and a large island with seating. The formal dining room shines with wainscoting and a coffered ceiling – ideal for entertaining. The main- level primary suite offers a vaulted ceiling and a spa- like bath with dual vanities, walk- in tile shower, freestanding soaking tub, private toilet room, and a walk- in closet with custom built- ins. Also on the main floor: a powder bath and mudroom for added convenience. Upstairs features three spacious bedrooms – all with walk- in closets – plus two full baths with updated hardware and a versatile loft bonus room. Enjoy the outdoors with a screened porch and large open deck overlooking a private, fenced backyard. Recent upgrades include a brand- new roof, new front windows, new ceiling fans, and all- new bathroom hardware. A one- car garage, utility room, and quick access to I- 440, shopping, and dining complete this exceptional home. Stylish, spacious, and move- in ready – this one has it all!
Directions:From I-65 in Nashville, head south and take the Woodmont Blvd/155 exit. Go right on Woodmont Blvd and right on Belmont Blvd. Go left on Stokes Ln and the house will be on your left.
Details
- MLS#: 2928554
- County: Davidson County, TN
- Subd: 1605 Homes At Stokes Lane
- Style: Contemporary
- Stories: 2.00
- Full Baths: 3
- Half Baths: 1
- Bedrooms: 4
- Built: 2016 / EXIST
Utilities
- Water: Public
- Sewer: Public Sewer
- Cooling: Central Air, Electric
- Heating: Central, Natural Gas
Public Schools
- Elementary: Waverly- Belmont Elementary School
- Middle/Junior: John Trotwood Moore Middle
- High: Hillsboro Comp High School
Property Information
- Constr: Fiber Cement, Brick
- Roof: Shingle
- Floors: Carpet, Wood, Tile
- Garage: 1 space / attached
- Parking Total: 3
- Basement: Crawl Space
- Waterfront: No
- Living: 12x16
- Dining: 12x13 / Formal
- Kitchen: 8x16
- Bed 1: 15x16 / Suite
- Bed 2: 12x13 / Bath
- Bed 3: 12x11 / Bath
- Bed 4: 12x14 / Bath
- Bonus: 21x14 / Second Floor
- Patio: Porch, Covered, Deck, Screened
- Taxes: $6,750
Appliances/Misc.
- Fireplaces: 1
- Drapes: Remain
Features
- Dishwasher
- Microwave
- Stainless Steel Appliance(s)
- Electric Oven
- Gas Range
- Ceiling Fan(s)
- Entrance Foyer
- Extra Closets
- High Ceilings
- Open Floorplan
- Pantry
- Walk-In Closet(s)
- Primary Bedroom Main Floor
- Kitchen Island
- Smoke Detector(s)
Listing Agency
- Office: Elam Real Estate
- Agent: Michael Middleton
Information is Believed To Be Accurate But Not Guaranteed
Copyright 2025 RealTracs Solutions. All rights reserved.
























































































