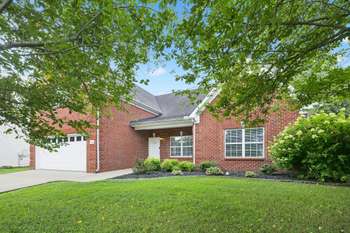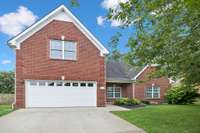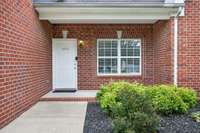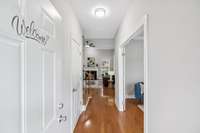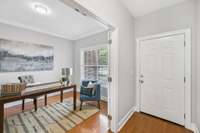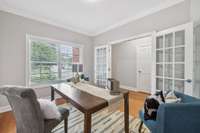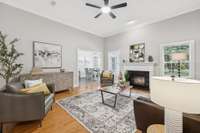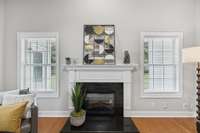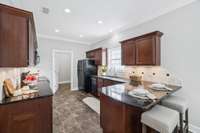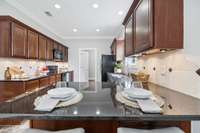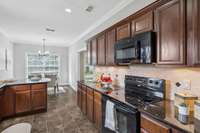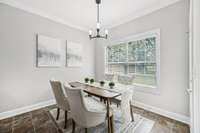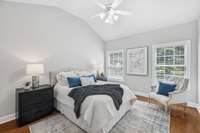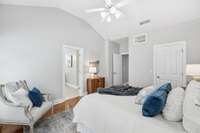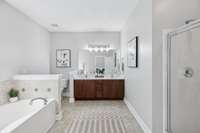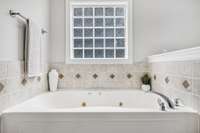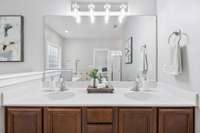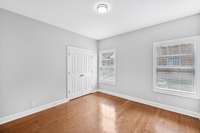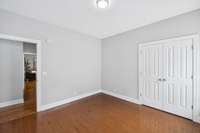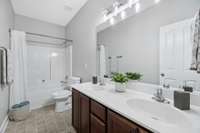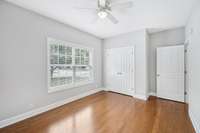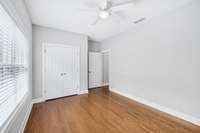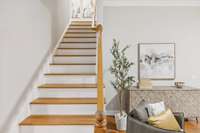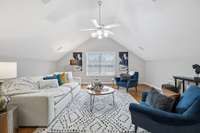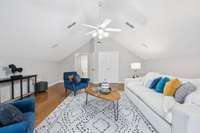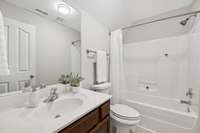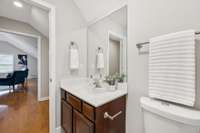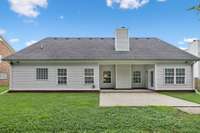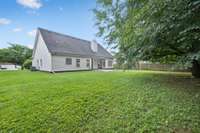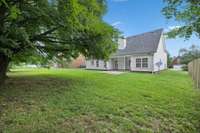$474,900 4613 Scottish Dr - Murfreesboro, TN 37128
Welcome to 4613 Scottish Glen Dr in Murfreesboro! This mostly one- level home offers three beds, 2 baths, living room, office and an eat- in kitchen all on the first floor. Upstairs is a bonus room or 4th bedroom with large closet and attached full bath. Special features include zero entry to home ( no steps) , hardwoods throughout ( no carpet) , a cozy gas fireplace, large flat backyard, freshly painted, new roof, new light fixtures, attached 2- car garage, large pantry, large utility room and more. The main- level primary bedroom includes an attached bath with separate tub and shower, plus double vanities. Located in a charming neighborhood with community pool, this beautiful home is in the Blackman school district and just 5 minutes from I24.
Directions:From Highway 96/Murfreesboro Road West turn left on Rucker Lane, then left on Mackintosh Dr, then right on Scottish Dr. Home is on your right.
Details
- MLS#: 2928077
- County: Rutherford County, TN
- Subd: Scottish Glen Sec 1 Pb30-31
- Stories: 2.00
- Full Baths: 3
- Bedrooms: 3
- Built: 2006 / EXIST
- Lot Size: 0.230 ac
Utilities
- Water: Public
- Sewer: Public Sewer
- Cooling: Central Air, Electric
- Heating: Central, Electric
Public Schools
- Elementary: Scales Elementary School
- Middle/Junior: Blackman Middle School
- High: Blackman High School
Property Information
- Constr: Brick, Vinyl Siding
- Floors: Wood, Tile
- Garage: 2 spaces / attached
- Parking Total: 2
- Basement: Slab
- Waterfront: No
- Living: 16x18
- Dining: 11x12 / Combination
- Kitchen: 11x13 / Eat- in Kitchen
- Bed 1: 13x18 / Full Bath
- Bed 2: 12x13 / Extra Large Closet
- Bed 3: 11x16 / Extra Large Closet
- Bonus: 20x23 / Second Floor
- Patio: Patio, Covered, Porch
- Taxes: $2,714
- Amenities: Pool, Sidewalks, Underground Utilities
Appliances/Misc.
- Fireplaces: 1
- Drapes: Remain
Features
- Electric Oven
- Range
- Dishwasher
- Disposal
- Microwave
- Refrigerator
- Ceiling Fan(s)
- Entrance Foyer
- Extra Closets
- Pantry
- Walk-In Closet(s)
- Primary Bedroom Main Floor
- Fire Alarm
- Smoke Detector(s)
Listing Agency
- Office: Onward Real Estate
- Agent: Greg Fritz
Information is Believed To Be Accurate But Not Guaranteed
Copyright 2025 RealTracs Solutions. All rights reserved.
