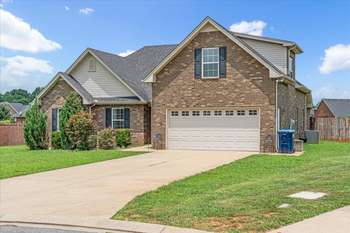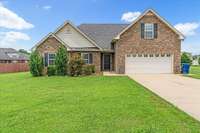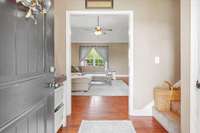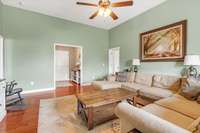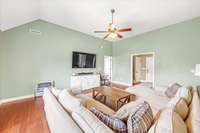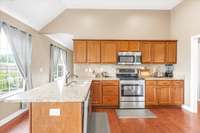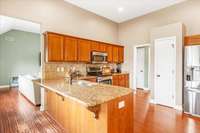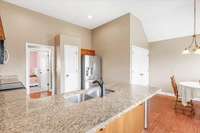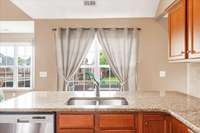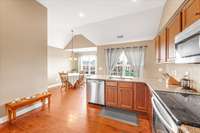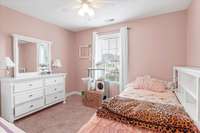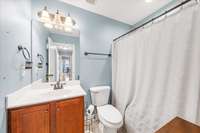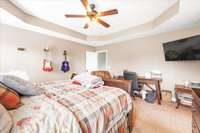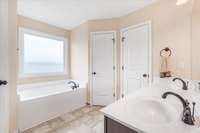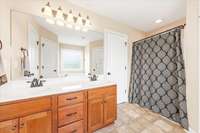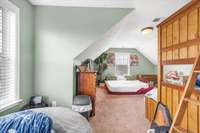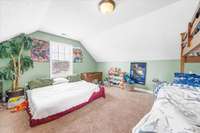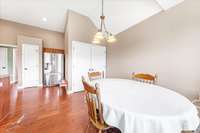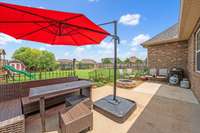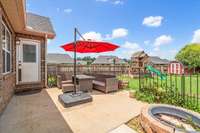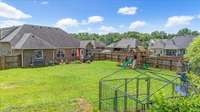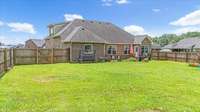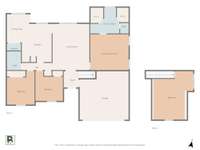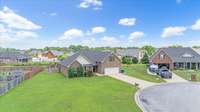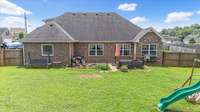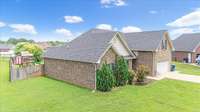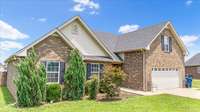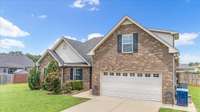$415,000 2905 Daytona Ct - Christiana, TN 37037
Charming 3- Bedroom Home with Bonus Room in Christiana, TN. With a spacious Backyard and Prime Location! Welcome to 2905 Daytona Ct, nestled in a peaceful cul- de- sac in the heart of Christiana! This beautiful 3- bedroom, 2- bathroom home offers a versatile bonus room, perfect for a home office, playroom, or guest space. Step inside to enjoy luxury vinyl plank ( LVP) flooring, an open- concept kitchen with granite countertops which is ideal for entertaining, and a spacious living area filled with natural light. The kitchen features ample counter space and flows effortlessly into the dining and living room, which is perfect for today’s modern lifestyle. Love being outdoor? You’ll appreciate the large, fenced- in backyard, offering privacy and plenty of room for pets, play, or even a future garden oasis. Located just minutes from I- 24, this home provides easy access to both Nashville and Chattanooga, and just minutes from Downtown Murfreesboro & MTSU, making commuting a breeze. It’s also conveniently situated near Arnold Air Force Base, a major plus for military families or employees. Don’t miss your chance to own this move- in- ready home in a desirable Middle Tennessee community! Home being sold as is. Roof 9 yrs old. City water and sewer with no city taxes and no HOA! All info believed to be accurate. Please verify all info.
Directions:From Nashville take I24E to exit 89, right onto Epps Mill Rd onto Darcy Ln. Right at stop sign onto Rankin Dr. Left at stop sign onto Ridgewood Dr. Right at stop sign onto Buzzard Branch. Left at stop sigh onto Auldridge Dr. Daytona Ct is on your right
Details
- MLS#: 2928053
- County: Rutherford County, TN
- Subd: Buchanan Estates
- Style: Traditional
- Stories: 2.00
- Full Baths: 2
- Bedrooms: 3
- Built: 2015 / EXIST
- Lot Size: 0.450 ac
Utilities
- Water: Public
- Sewer: Public Sewer
- Cooling: Central Air, Electric
- Heating: Central, Electric
Public Schools
- Elementary: Plainview Elementary School
- Middle/Junior: Christiana Middle School
- High: Riverdale High School
Property Information
- Constr: Brick, Vinyl Siding
- Roof: Asphalt
- Floors: Laminate, Vinyl
- Garage: 2 spaces / attached
- Parking Total: 6
- Basement: Slab
- Fence: Privacy
- Waterfront: No
- Living: 20x16
- Dining: 12x9
- Kitchen: 14x13
- Bed 1: 15x15 / Full Bath
- Bed 2: 12x11
- Bed 3: 11x10
- Bonus: 17x15 / Over Garage
- Patio: Patio, Porch
- Taxes: $1,592
Appliances/Misc.
- Fireplaces: No
- Drapes: Remain
Features
- Electric Oven
- Oven
- Dishwasher
- Disposal
- Microwave
- Ceiling Fan(s)
- High Ceilings
Listing Agency
- Office: Century 21 Coffee County Realty & Auction
- Agent: Brad Fowler
Information is Believed To Be Accurate But Not Guaranteed
Copyright 2025 RealTracs Solutions. All rights reserved.
