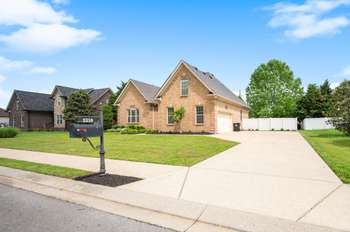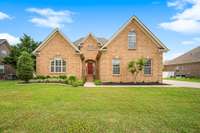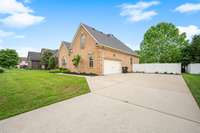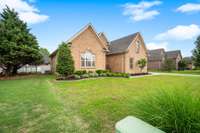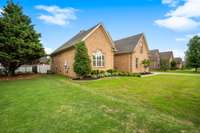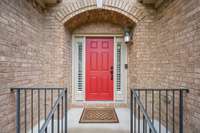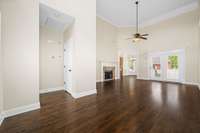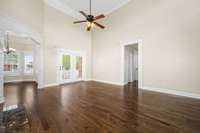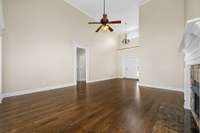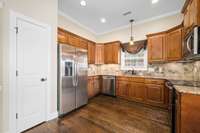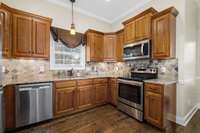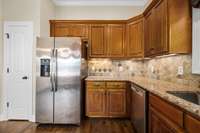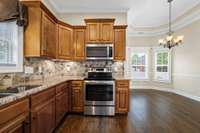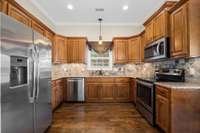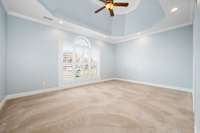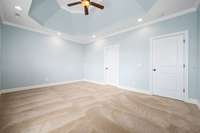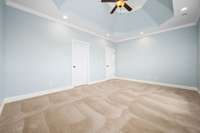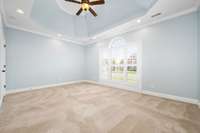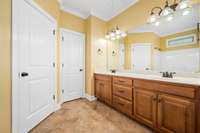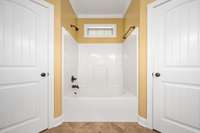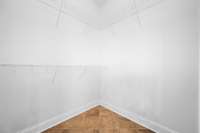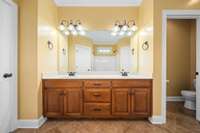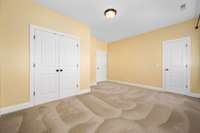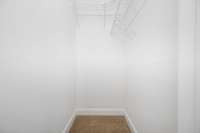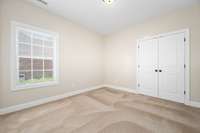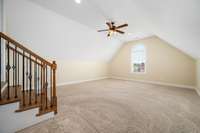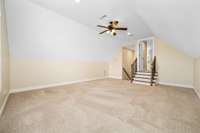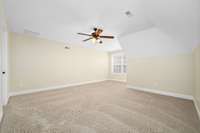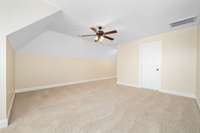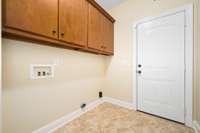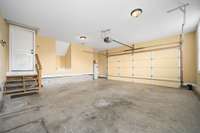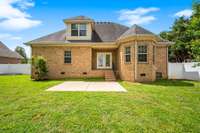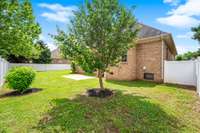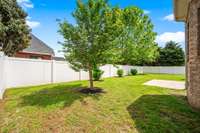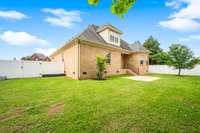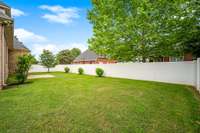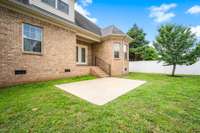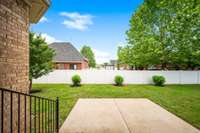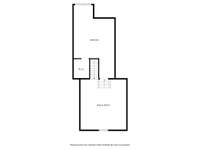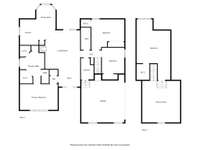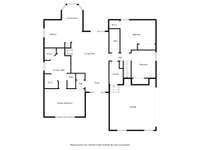$495,000 3358 Shady Forest Dr - Murfreesboro, TN 37128
A Perfect Blend of Elegance and Comfort Step into this beautifully maintained home offering the ideal balance of style and function. With an open and airy floorplan, this residence features 3–4 generously sized bedrooms and two full bathrooms, making it perfect for a variety of lifestyles. The kitchen shines with stainless steel appliances and opens to a spacious living area adorned with detailed millwork and a cozy fireplace—ideal for relaxing or entertaining. Outside, enjoy a meticulously manicured, fully fenced backyard—perfect for gatherings, pets, or quiet moments. Conveniently located just minutes from shopping, dining, the interstate, and the Greenway, this home is the total package of comfort, convenience, and charm. The community also offers exceptional amenities including a pool with a pool house, covered picnic area, playground, soccer field, and a dedicated dog area. Immaculately Maintained & Move- In Ready! Step into a home that’s been truly cared for—featuring newly refinished hardwood floors, fresh interior paint, and a level of cleanliness that would impress even your pickiest relative. The sellers didn’t cut corners: an extra- thick vapor barrier has been installed in the crawlspace, and the HVAC ( 2019) has been serviced twice a year like clockwork. The gas fireplace is fully functional—you' ll just need to hook up a propane tank and you’re all set for cozy evenings. This home is the definition of turnkey, with all the big- ticket maintenance already done for you!
Directions:I-24 E, EXIT HWY 99 (NEW SALEM) TO RIGHT, APPROX 2.5 MILES TO LEFT ON ST ANDREWS (STOP SIGN), 1/2 MILE TO 2ND SOUTHERN MEADOWS ENTRANCE. HOME DOWN ON YOUR LEFT.
Details
- MLS#: 2928010
- County: Rutherford County, TN
- Subd: Southern Meadows Sec 3
- Style: Traditional
- Stories: 2.00
- Full Baths: 2
- Bedrooms: 4
- Built: 2010 / EXIST
- Lot Size: 0.230 ac
Utilities
- Water: Public
- Sewer: Public Sewer
- Cooling: Central Air, Electric
- Heating: Central, Electric
Public Schools
- Elementary: Salem Elementary School
- Middle/Junior: Rockvale Middle School
- High: Rockvale High School
Property Information
- Constr: Brick, Vinyl Siding
- Roof: Asphalt
- Floors: Carpet, Wood, Tile
- Garage: 2 spaces / detached
- Parking Total: 2
- Basement: Crawl Space
- Waterfront: No
- Living: 15x17 / Formal
- Kitchen: 11x12 / Eat- in Kitchen
- Bed 1: 12x17 / Full Bath
- Bed 2: 10x15 / Extra Large Closet
- Bed 3: 10x11 / Extra Large Closet
- Bed 4: 15x19 / Extra Large Closet
- Bonus: 15x19 / Over Garage
- Patio: Porch, Covered, Patio
- Taxes: $2,980
- Amenities: Clubhouse, Dog Park, Playground, Pool
Appliances/Misc.
- Fireplaces: 1
- Drapes: Remain
Features
- Electric Oven
- Cooktop
- Dishwasher
- Disposal
- Microwave
- Refrigerator
- Ceiling Fan(s)
- Pantry
- Walk-In Closet(s)
Listing Agency
- Office: Exit Realty Bob Lamb & Associates
- Agent: Erin Kosko
Information is Believed To Be Accurate But Not Guaranteed
Copyright 2025 RealTracs Solutions. All rights reserved.
