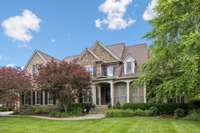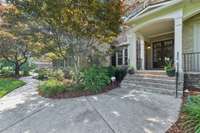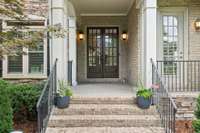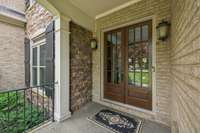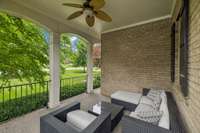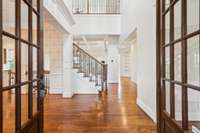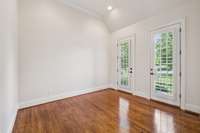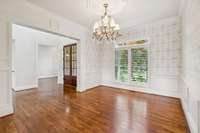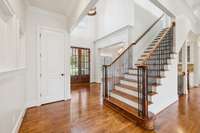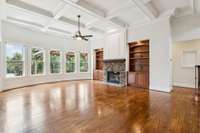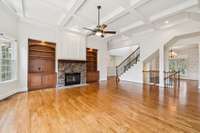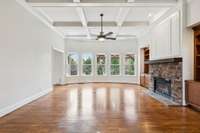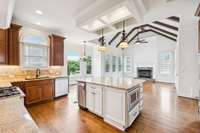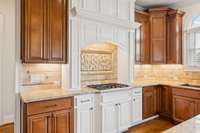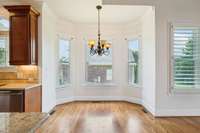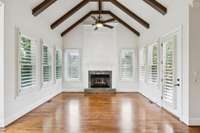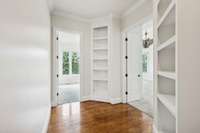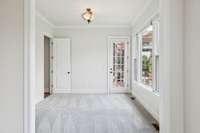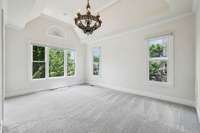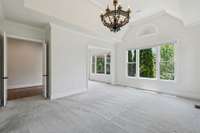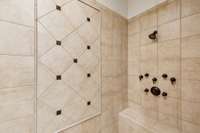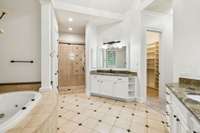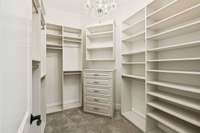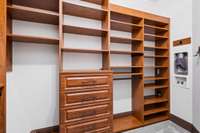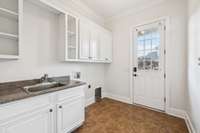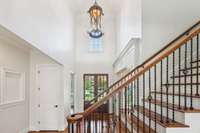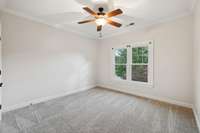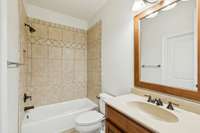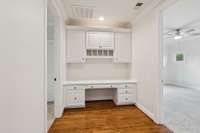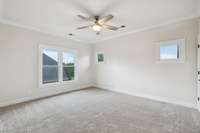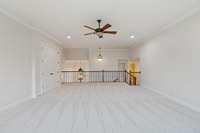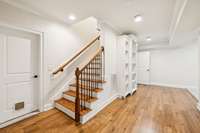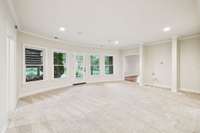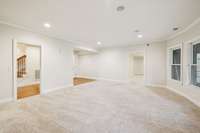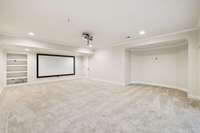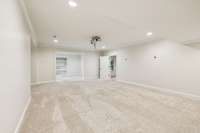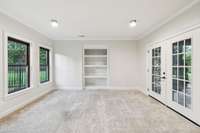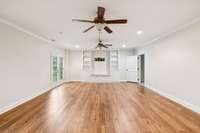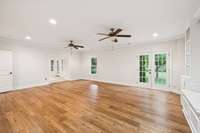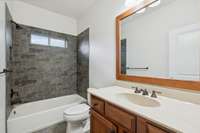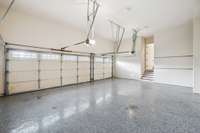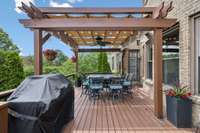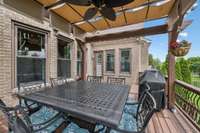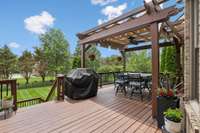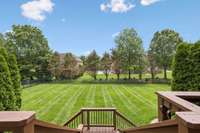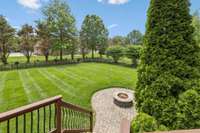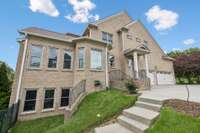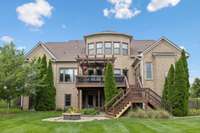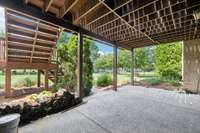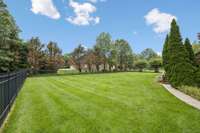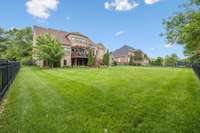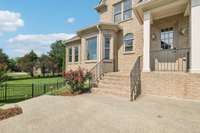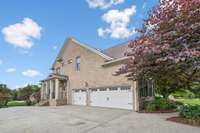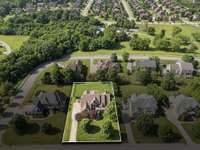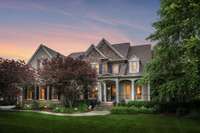$1,895,000 9511 Wexcroft Dr - Brentwood, TN 37027
Experience luxury living in this beautifully appointed home in Brentwood’s desirable Taramore neighborhood. This property boasts a spacious, open floor plan with high ceilings, designer finishes, and an abundance of natural light. The gourmet kitchen features high- end appliances, custom cabinetry, and an oversized island—perfect for entertaining. The main- level primary suite offers a serene retreat with a spa- like bath and a generous walk- in closet. Upstairs, you’ll find additional bedrooms, a large bonus room, and flexible space for work or play. Enjoy outdoor living on the covered patio overlooking the private, professionally landscaped backyard. Full basement including a theater room and storm shelter. New windows, HVAC, water heater, and roof. Zoned for top- rated schools, including Ravenwood High
Directions:From Cool Springs - head east on Moores Ln, turn right on Wilson Pike, left on Split Log, then right into Taramore and left on Wexcroft.
Details
- MLS#: 2928006
- County: Williamson County, TN
- Subd: Taramore Ph 1
- Stories: 3.00
- Full Baths: 4
- Half Baths: 1
- Bedrooms: 5
- Built: 2007 / EXIST
- Lot Size: 0.510 ac
Utilities
- Water: Public
- Sewer: Public Sewer
- Cooling: Central Air
- Heating: Central
Public Schools
- Elementary: Kenrose Elementary
- Middle/Junior: Woodland Middle School
- High: Ravenwood High School
Property Information
- Constr: Brick
- Roof: Shingle
- Floors: Carpet, Wood, Tile
- Garage: 3 spaces / detached
- Parking Total: 5
- Basement: Finished
- Fence: Back Yard
- Waterfront: No
- Living: 25x19 / Separate
- Dining: 15x12
- Kitchen: 19x18
- Bed 1: 19x14 / Suite
- Bed 2: 26x14
- Bed 3: 15x13
- Bed 4: 12x12
- Den: 15x12
- Bonus: 25x19
- Patio: Porch, Covered, Deck
- Taxes: $5,736
- Amenities: Clubhouse, Pool
Appliances/Misc.
- Fireplaces: 1
- Drapes: Remain
Features
- Double Oven
- Built-In Gas Range
- Dishwasher
- Disposal
- Microwave
- Refrigerator
- Built-in Features
- Ceiling Fan(s)
- Extra Closets
- High Ceilings
- Open Floorplan
- Primary Bedroom Main Floor
- Kitchen Island
Listing Agency
- Office: Compass RE
- Agent: Brian Cournoyer
Information is Believed To Be Accurate But Not Guaranteed
Copyright 2025 RealTracs Solutions. All rights reserved.

