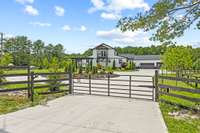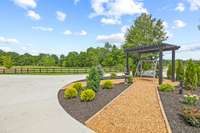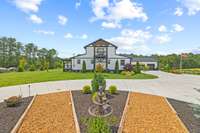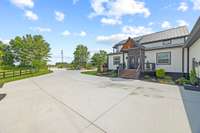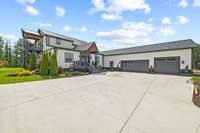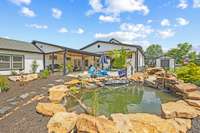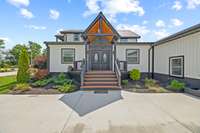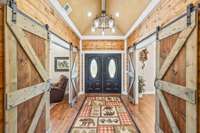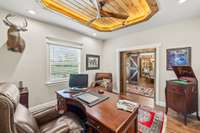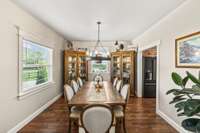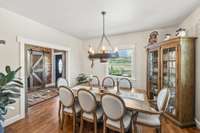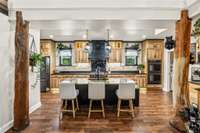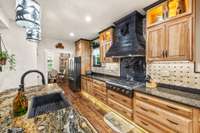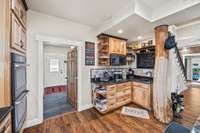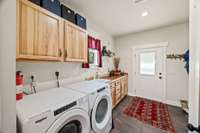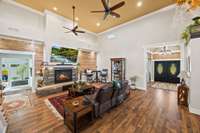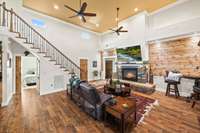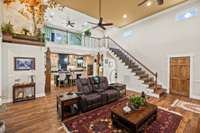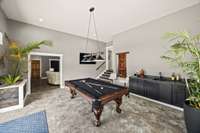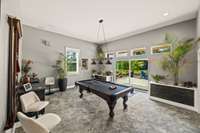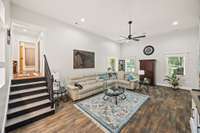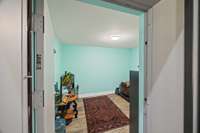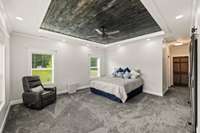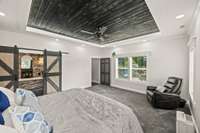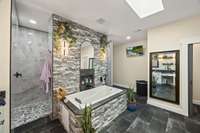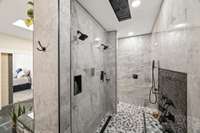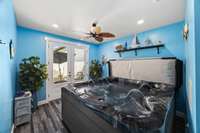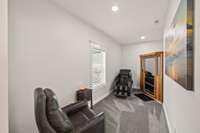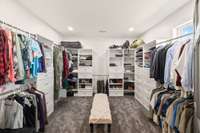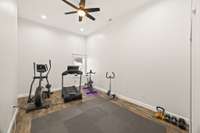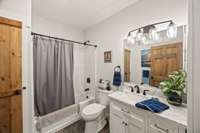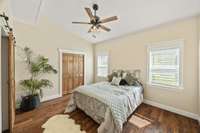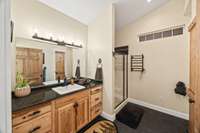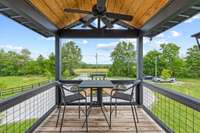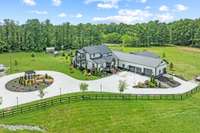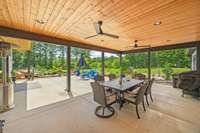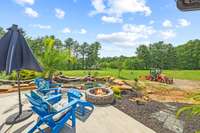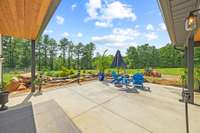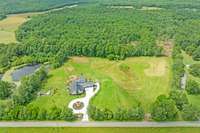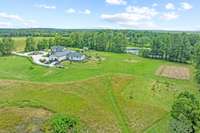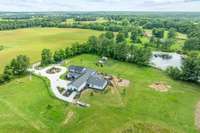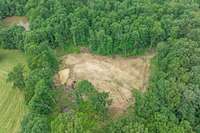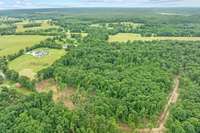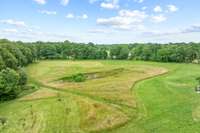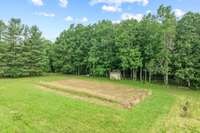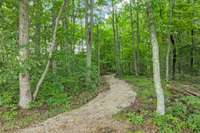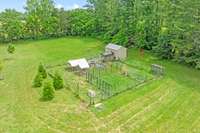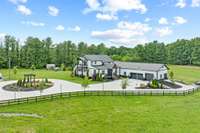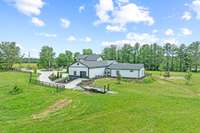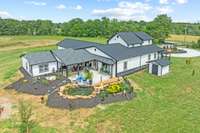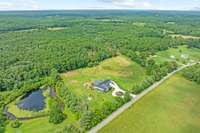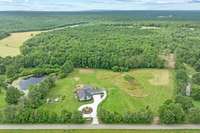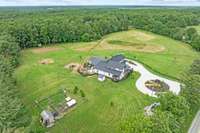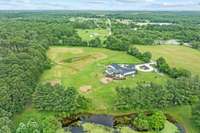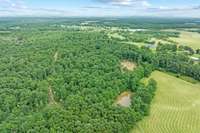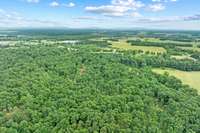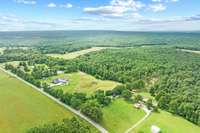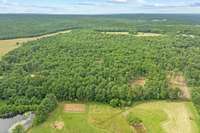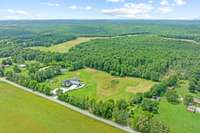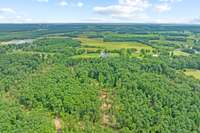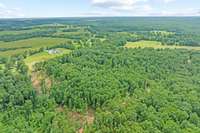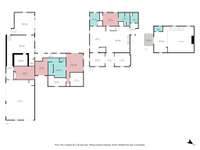$1,777,998 3358 Plateau Rd - Crossville, TN 38571
Escape to your sanctuary! This amazing 3 BR, 3. 5 BA estate offers 5000 sqft of luxury on 1- level living with a versatile loft. A chef’s dream awaits with upgraded commercial- style appliances & custom designed kitchen. The spa- inspired primary suite has a custom BA with a large, walk- in multi- head, Bluetooth, LED shower system, air jet soaker tub, & a custom dual vanity with makeup area. Suite has a relaxation room with a large IR sauna & a separate indoor hot tub room. Built with both comfort & resilience in mind create your own private kitchenette or laundry room instead. Set on approx 35 unrestricted acres: 3 ponds, creeks, beautiful rock outcroppings, hardwood trees & wide driveable trails. This custom landscaped estate offers a large patio for outdoor living & entertainment complete with a gas fire pit, koi pond, outdoor kitchen area, & tongue-&- groove covered patio. Safety & strength are paramount with a 12x14 concrete reinforced safe room engineered to endure extreme weather.
Directions:From Crossville: take I-40 toward Nashville, take exit 311 for Plateau Rd, go R on Plateau Rd, house will be on your L, see sign!
Details
- MLS#: 2927843
- County: Cumberland County, TN
- Style: Barndominium
- Stories: 2.00
- Full Baths: 3
- Half Baths: 1
- Bedrooms: 3
- Built: 2023 / EXIST
- Lot Size: 35.000 ac
Utilities
- Water: Private
- Sewer: Septic Tank
- Cooling: Central Air
- Heating: Central, Electric, Natural Gas
Public Schools
- Elementary: North Cumberland Elementary
- Middle/Junior: North Cumberland Elementary
- High: Stone Memorial High School
Property Information
- Constr: Frame, Stone, Vinyl Siding
- Roof: Metal
- Floors: Carpet, Concrete, Other, Tile
- Garage: 3 spaces / attached
- Parking Total: 3
- Basement: Crawl Space
- Fence: Full
- Waterfront: No
- View: Bluff, Mountain(s), Water
- Living: 20x23
- Dining: 13x11
- Kitchen: 14x23
- Bed 1: 15x26
- Bed 2: 11x15
- Bed 3: 18x11
- Patio: Patio, Covered, Porch, Deck
- Taxes: $1,532
- Features: Sprinkler System, Storage Building, Storm Shelter
Appliances/Misc.
- Fireplaces: 1
- Drapes: Remain
Features
- Double Oven
- Electric Oven
- Gas Range
- Dishwasher
- Disposal
- Dryer
- Freezer
- Microwave
- Refrigerator
- Washer
- Ceiling Fan(s)
- Central Vacuum
- Entrance Foyer
- Extra Closets
- High Ceilings
- Hot Tub
- Pantry
- Storage
- Walk-In Closet(s)
- Primary Bedroom Main Floor
- Security System
- Smoke Detector(s)
Listing Agency
- Office: Elevate Real Estate
- Agent: Elijah Castelli
Information is Believed To Be Accurate But Not Guaranteed
Copyright 2025 RealTracs Solutions. All rights reserved.


