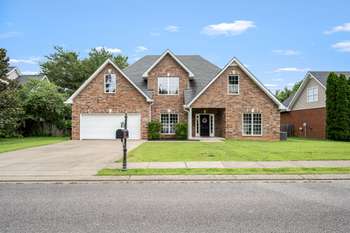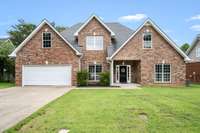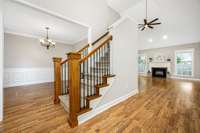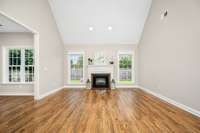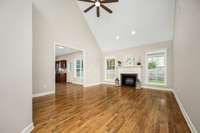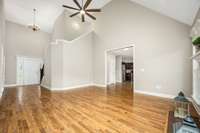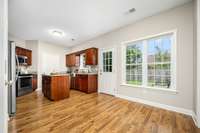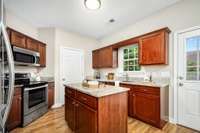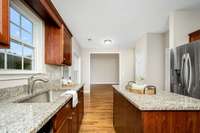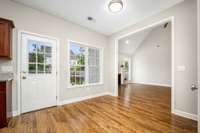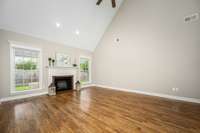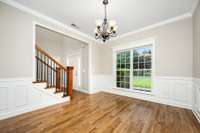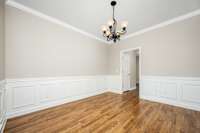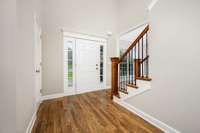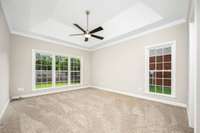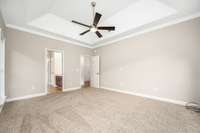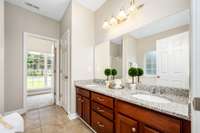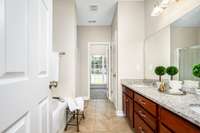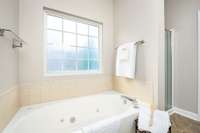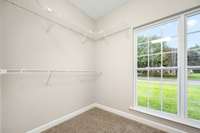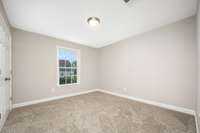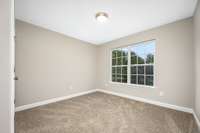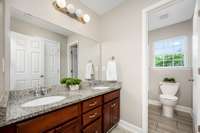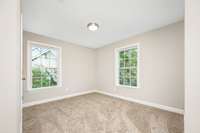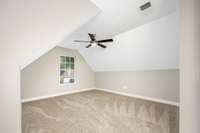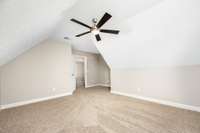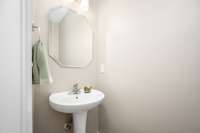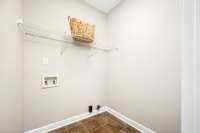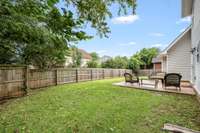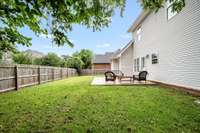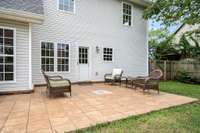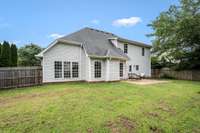$449,000 408 Titans Cir - Murfreesboro, TN 37127
Beautifully Renovated & Move- In Ready! This updated 4- bedroom, 2. 5- bath home offers 2, 103 sq ft of stylish comfort near I- 24, restaurants, shopping, medical facilities, and family recreation. Step inside to a spacious family room with vaulted ceilings and fireplace. The kitchen features granite counters, stainless steel appliances, and an island—perfect for everyday living or entertaining. A formal dining room with classic wainscoting easily serves as an office or flex space. The main- floor primary suite offers a peaceful retreat with an updated tile shower, double vanities, relaxing jacuzzi tub, and large walk- in closet. Upstairs includes 3 additional bedrooms and a versatile bonus room that can function as a 5th bedroom, playroom, or media space. Enjoy outdoor living in the fully fenced backyard with a beautifully tiled patio—ideal for grilling, gatherings, or quiet evenings at home. Freshly updated and full of thoughtful features, this home is a must- see!
Directions:From I-24 take exit 81A toward Shelbyville. Turn left into Savannah Ridge then right into The Villages of Savannah. Follow Titans Cr. around to right.
Details
- MLS#: 2927838
- County: Rutherford County, TN
- Subd: Villages At Savannah Ridge Sec 2
- Stories: 2.00
- Full Baths: 2
- Half Baths: 1
- Bedrooms: 4
- Built: 2004 / EXIST
- Lot Size: 0.190 ac
Utilities
- Water: Public
- Sewer: Public Sewer
- Cooling: Central Air, Electric
- Heating: Central, Electric
Public Schools
- Elementary: Barfield Elementary
- Middle/Junior: Christiana Middle School
- High: Riverdale High School
Property Information
- Constr: Brick, Vinyl Siding
- Roof: Shingle
- Floors: Carpet, Other, Tile
- Garage: 2 spaces / attached
- Parking Total: 2
- Basement: Slab
- Fence: Back Yard
- Waterfront: No
- Living: 17x15
- Dining: 12x11 / Separate
- Kitchen: 26x10 / Eat- in Kitchen
- Bed 1: 16x13 / Walk- In Closet( s)
- Bed 2: 12x11
- Bed 3: 11x10
- Bed 4: 11x10
- Bonus: 14x12 / Second Floor
- Patio: Patio, Porch
- Taxes: $2,424
Appliances/Misc.
- Fireplaces: 1
- Drapes: Remain
Features
- Electric Oven
- Electric Range
- Dishwasher
- Disposal
- Microwave
- Refrigerator
- Stainless Steel Appliance(s)
Listing Agency
- Office: John Jones Real Estate LLC
- Agent: Andra ( Andy) Helton
Information is Believed To Be Accurate But Not Guaranteed
Copyright 2025 RealTracs Solutions. All rights reserved.
